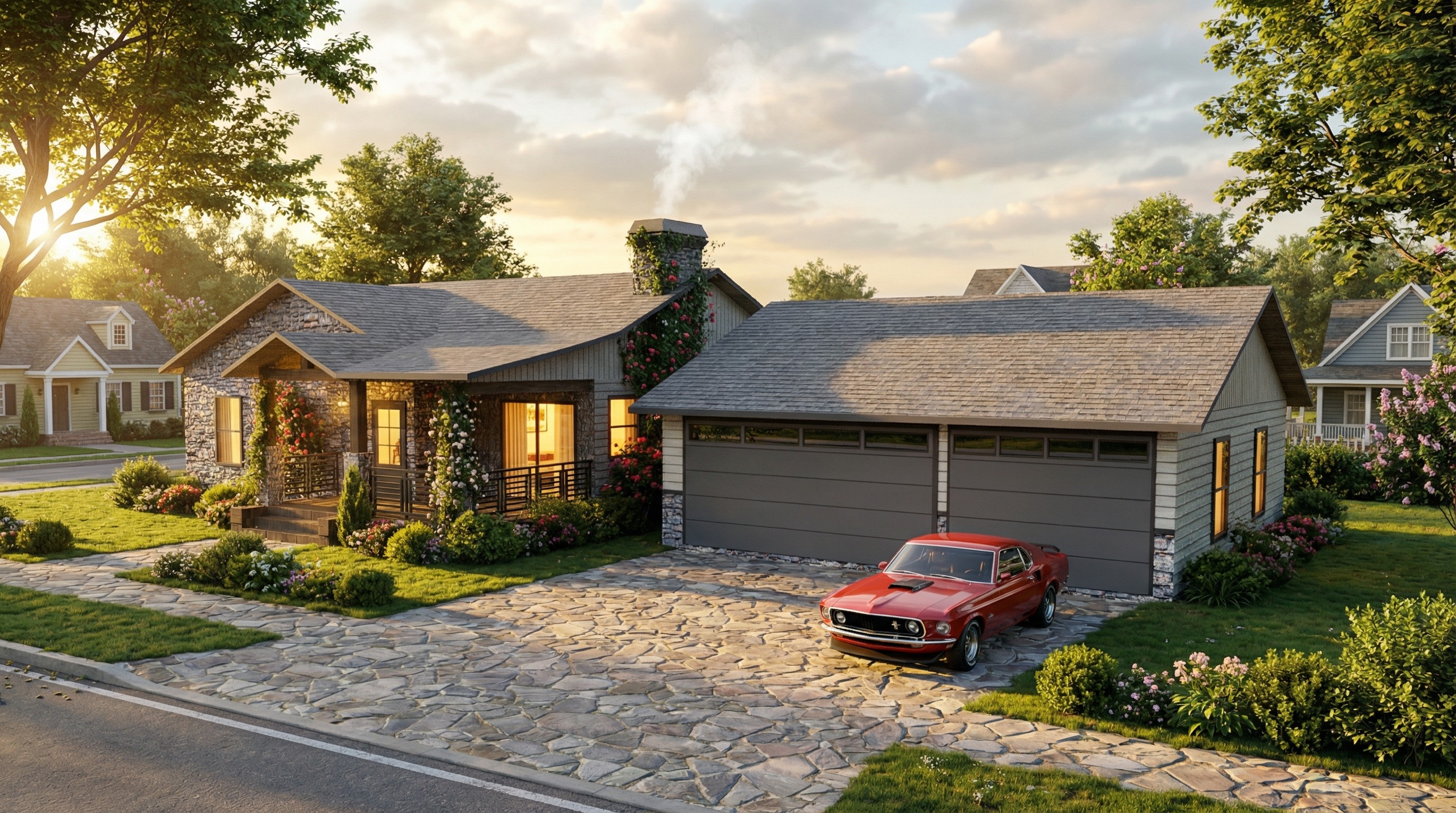Drafting and Design
2025 - Houston, TX
Lureon is a modern Katy, Texas commercial building with office space, gymnasium, and integrated landscaping.
Table of contents
Overview
Lureon is a modern commercial building in Katy, Texas, designed to combine functional office space and a spacious gymnasium under one cohesive architectural form. Its clean lines and natural color palette complement the well-maintained walkways, lush lawn, and flower beds surrounding the property. The exterior retains the original fascia while adapting harmoniously to its suburban context with a visible street, driveway, and neighboring houses.
Client Type
Lureon caters to commercial occupants requiring a versatile facility that balances professional office needs with athletic and storage functions. The design supports administrative operations, client reception, and break space alongside a gymnasium outfitted for sports activities and safe egress.
Project Scope
The Lureon project includes a total building footprint combining:
1,117 square feet of office space with reception, breakroom, two private offices, two ADA-compliant restrooms, and one IT room with dual exits
A mezzanine above the office for additional storage
A 4,395 square foot gymnasium with three basketball hoops, two garage-style overhead doors, and two dedicated exit doors
Challenges Addressed
The architectural design navigates:
Maintaining the integrity of the original building form while integrating modern landscaping and neighborhood context
Balancing commercial functional requirements with visual appeal and accessibility
Providing safe, code-compliant egress alongside flexible interior use
Goals Achieved
Lureon delivers a functional and attractive solution for modern commercial needs:
✔️ Clear separation of office and gym spaces within one unified building
✔️ Contemporary aesthetic blending smoothly with suburban surroundings
✔️ Thoughtful landscaping with walkways, lawn, and flower beds enhancing curb appeal
✔️ Convenient driveway access and street frontage providing accessibility
✔️ Durable materials and logical layout ensuring usability and longevity



AutoCad
Lureon exemplifies functional modern commercial architecture tailored for multi-use efficiency. The building’s design prioritizes office professionalism alongside athletic versatility while enhancing its environment with carefully crafted landscaping and contextual integration. It successfully balances practical requirements with visual appeal and accessibility.










