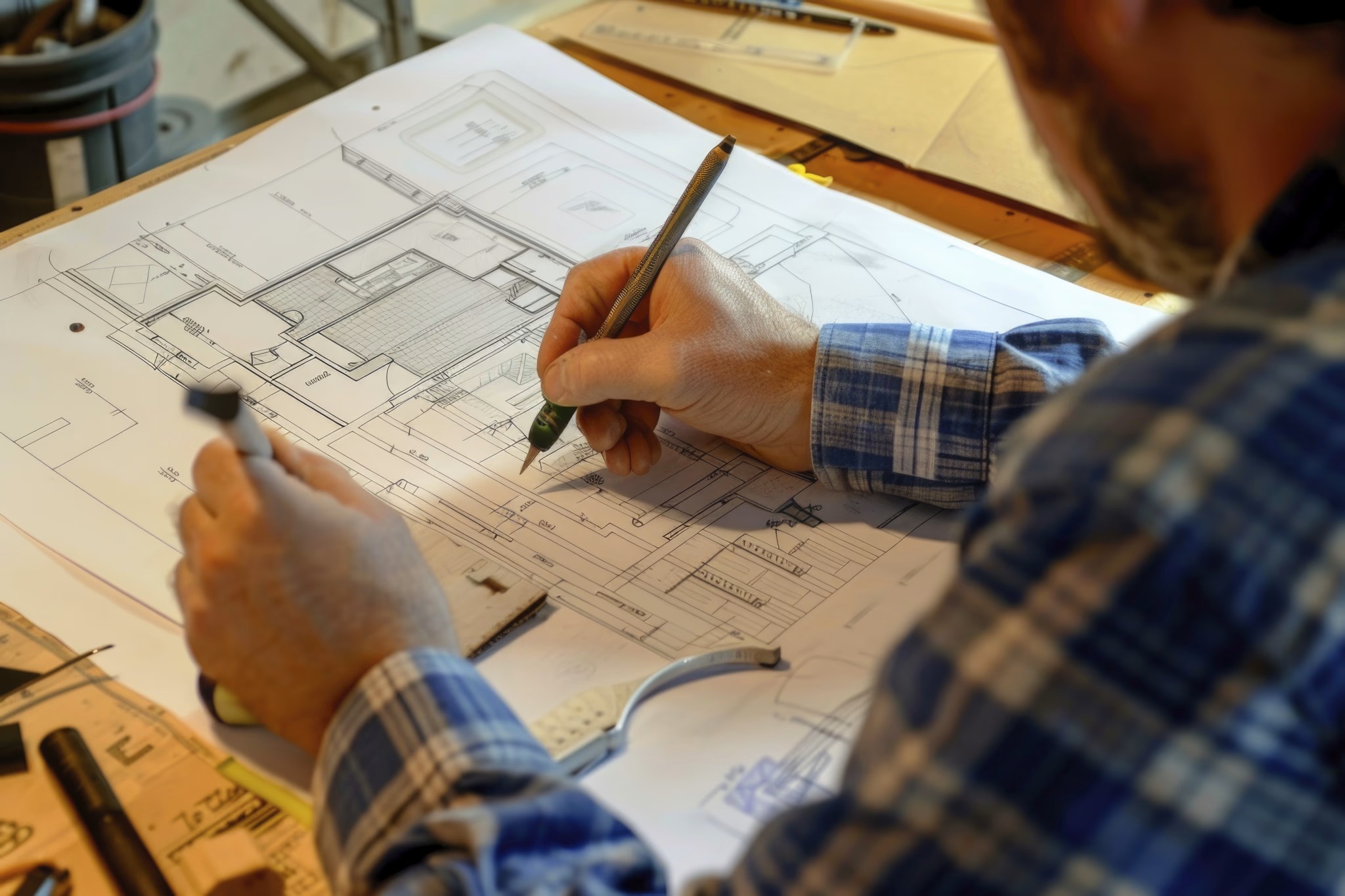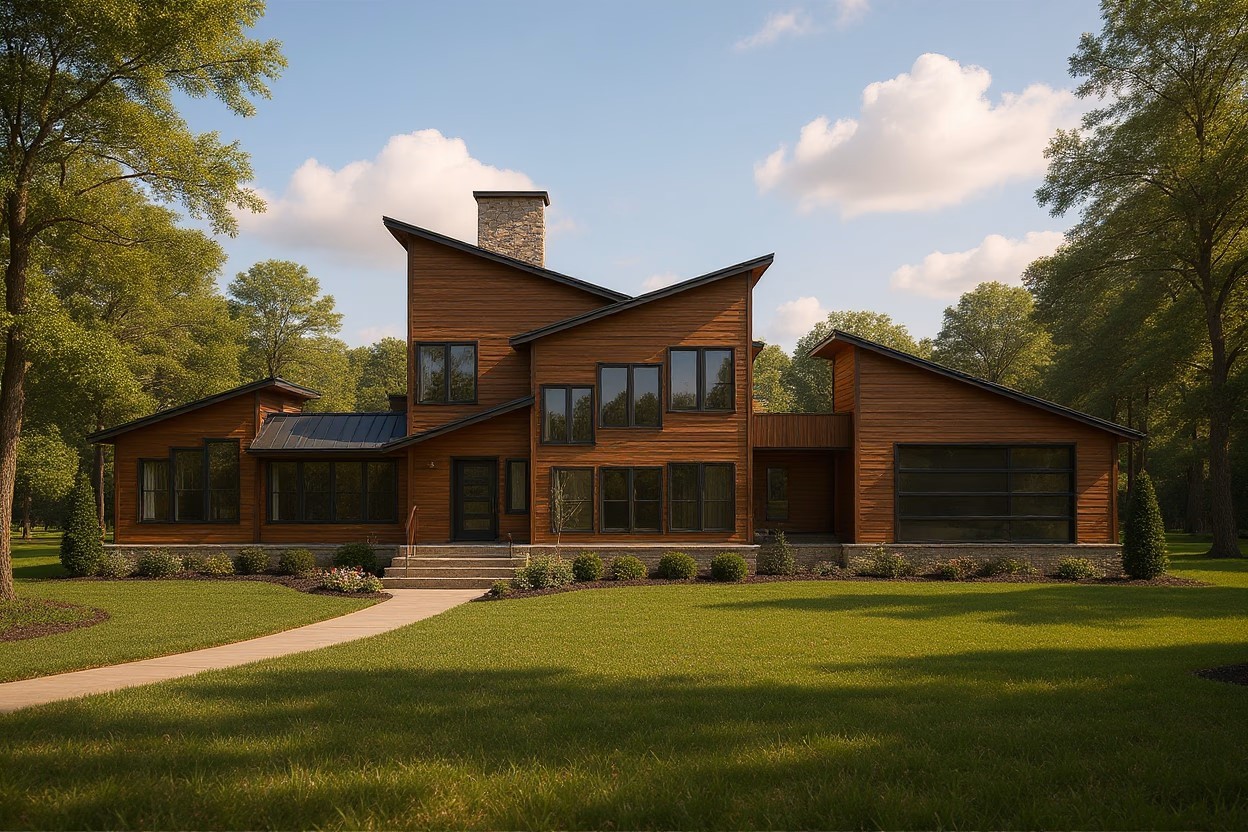PRICING
Flexible, Fair, and Transparent Pricing
Flexible, Fair, and Transparent Pricing
At Evolution Drafting, our pricing is tailored to fit your project’s unique needs while ensuring high-quality results.
At Evolution Drafting, our pricing is tailored to fit your project’s unique needs while ensuring high-quality results.
At Evolution Drafting, our pricing is tailored to fit your project’s unique needs while ensuring high-quality results.


Base Minimum Fee
$2,000
DRAFTING SERVICE
Standard Rate:
$1.25 per square foot
Note:
The per-square-foot rate applies if the total square footage exceeds 1,600 sq ft.
Multifamily project minimum $2 per sq ft.
Custom Home project minimum $1.25 per sq ft.

Design phase revisions: 3 revisions included in our standard pricing

Design phase revisions: 3 revisions included in our standard pricing

Post-drawing revisions: $120/hr

Post-drawing revisions: $120/hr


Base Minimum Fee
$2,000
DRAFTING SERVICE
Standard Rate:
$1.25 per square foot
Note:
The per-square-foot rate applies if the total square footage exceeds 1,600 sq ft.
Multifamily project minimum $2 per sq ft.
Custom Home project minimum $1.25 per sq ft.

Design phase revisions: 3 revisions included in our standard pricing

Post-drawing revisions: $120/hr


Base Minimum Fee
$2,000
DRAFTING SERVICE
Standard Rate:
$1.25 per square foot
Note:
The per-square-foot rate applies if the total square footage exceeds 1,600 sq ft.
Multifamily project minimum $2 per sq ft.
Custom Home project minimum $1.25 per sq ft.

Design phase revisions: 3 revisions included in our standard pricing

Post-drawing revisions: $120/hr
Add-On Services & Adjustments

ENGINEERING
ENGINEERING
ENGINEERING
ENGINEERING
$1 - 2 per square foot
$1 - 2 per square foot
Engineering ranges between $1 - $2 per sq ft.
Engineering ranges between $1 - $2 per sq ft.
CUSTOM QUOTE REQUIRED

RESCHECK
RESCHECK
RESCHECK
RESCHECK
$500
Energy compliance in all states, including Title 24 in California.
Energy compliance in all states, including Title 24 in California.
$500

ARCHITECTURAL
ARCHITECTURAL
ARCHITECTURAL
ARCHITECTURAL
$1.75 per square foot
$1.75 per square foot
Architectural stamp starts at $1.75 per sq ft.
Architectural stamp starts at $1.75 per sq ft.
CUSTOM QUOTE REQUIRED

3D Renderings & Visualization

Exterior Elevation Renderings
$1,000
Base Minimum Fee

Interior and Exterior Renderings
$1,000
Base Minimum Fee (up to 4 images)

Additional renderings
$250
per image (interior or exterior)
Printed Plans & Shipping

$10 per sheet or $300 minimum per full set

$10 per sheet or $300 minimum per full set

$10 per sheet or $300 minimum per full set

$10 per sheet or $300 minimum per full set

Includes FedEx overnight delivery

Includes FedEx overnight delivery

Includes FedEx overnight delivery

Includes FedEx overnight delivery

Plans printed on 24”x 36” construction paper

Plans printed on 24”x 36” construction paper

Plans printed on 24”x 36” construction paper

Plans printed on 24”x 36” construction paper


Material Lists
Material
Lists
$0.50 per sq ft
$1,000 base minimum fee.
48 hour turn around time on most projects.
Average 15% material waste reduction.
99% accuracy on all takeoffs. We always double
check every measurement.


Material Lists
$0.50 per sq ft
$1,000 base minimum fee.
48 hour turn around time on most projects.
Average 15% material waste reduction.
99% accuracy on all takeoffs. We always double
check every measurement.


Material Lists
$0.50 per sq ft
$1,000 base minimum fee.
48 hour turn around time on most projects.
Average 15% material waste reduction.
99% accuracy on all takeoffs. We always double
check every measurement.


Permit Services
$1,500
Complete permit application management.
Save time and avoid delays.
Code compliance review.
We coordinate with your city.
We Complete & Submit Your Application.


Permit Services
$1,500
Complete permit application management.
Save time and avoid delays.
Code compliance review.
We coordinate with your city.
We Complete & Submit Your Application.


Permit Services
$1,500
Complete permit application management.
Save time and avoid delays.
Code compliance review.
We coordinate with your city.
We Complete & Submit Your Application.


Interior Design
$1,000
Interior Design Consultation
Up to 5 rooms designed with materials, finishes and fixtures that all work together.
You receive a custom PDF with clickable product links to all design materials.
Option to upgrade to additional 3D renderings of your interior space.


Interior Design
$1,000
Interior Design Consultation
Up to 5 rooms designed with materials, finishes and fixtures that all work together.
You receive a custom PDF with clickable product links to all design materials.
Option to upgrade to additional 3D renderings of your interior space.


Interior Design
$1,000
Interior Design Consultation
Up to 5 rooms designed with materials, finishes and fixtures that all work together.
You receive a custom PDF with clickable product links to all design materials.
Option to upgrade to additional 3D renderings of your interior space.


Solar PV Design
Residential Solar PV Design
$1,000
Commercial projects can get custom bids.
Precision engineered layouts provided with plans that are based on your architectural drawings.
High-resolution lifelike renders show exactly what your solar install will look like.


Solar PV Design
Residential Solar PV Design
$1,000
Commercial projects can get custom bids.
Precision engineered layouts provided with plans that are based on your architectural drawings.
High-resolution lifelike renders show exactly what your solar install will look like.


Solar PV Design
Residential Solar PV Design
$1,000
Commercial projects can get custom bids.
Precision engineered layouts provided with plans that are based on your architectural drawings.
High-resolution lifelike renders show exactly what your solar install will look like.
How It Works

Step 1
Quote Phone Call
You request a quote for your project.
We'll give you a phone call to find out about your project needs and provide you a quote.

Step 2
Agreement and Kickstart
We collect your project materials.
You’ll share sketches, photos, or plans. We’ll walk through your needs and schedule a site measurement if needed.

Step 3
Client Content Review
Your project is logged and reviewed.
We create a job card in our system and make sure we have everything needed, if not, we’ll follow up for any missing details.

Step 4
Team Assignment
Your drafter is assigned and introduced.
Once your file is complete, you’re matched with a drafter. You’ll receive a welcome email and an option to schedule a kickoff call.

Step 5
Initial Concept & Revisions
You’ll get your first draft to review.
We deliver an initial design. You can request changes via email or a call—up to 3 standard revisions are included.

Step 6
Final tweaks, then we lock it in.
Once you've approved your draft.
Your project moves to production. We finalize the construction set based on your confirmed design.

Step 7
Submission & Final Invoice
We calculate your final quote.
Once the design is complete, we calculate the final square footage and send your final invoice for approval and payment.

Step 8
Plan Delivery & Follow-Up
You get your finished plans.
Upon payment, you receive your final plans. If engineering or permits are required, we'll send you a quote to coordinate those services.

Step 9
Review
Tell us how we did.
We’ll check in on your experience. If it went well, we’ll invite you to leave a review. If not, we’ll ask for feedback to improve.
How It Works

Step 1
Quote Phone Call
You request a quote for your project.
We'll give you a phone call to find out about your project needs and provide you a quote.

Step 2
Agreement and Kickstart
We collect your project materials.
You’ll share sketches, photos, or plans. We’ll walk through your needs and schedule a site measurement if needed.

Step 3
Client Content Review
Your project is logged and reviewed.
We create a job card in our system and make sure we have everything needed, if not, we’ll follow up for any missing details.

Step 4
Team Assignment
Your drafter is assigned and introduced.
Once your file is complete, you’re matched with a drafter. You’ll receive a welcome email and an option to schedule a kickoff call.

Step 5
Initial Concept & Revisions
You’ll get your first draft to review.
We deliver an initial design. You can request changes via email or a call—up to 3 standard revisions are included.

Step 6
Final tweaks, then we lock it in.
Once you've approved your draft.
Your project moves to production. We finalize the construction set based on your confirmed design.

Step 7
Submission & Final Invoice
We calculate your final quote.
Once the design is complete, we calculate the final square footage and send your final invoice for approval and payment.

Step 8
Plan Delivery & Follow-Up
You get your finished plans.
Upon payment, you receive your final plans. If engineering or permits are required, we'll send you a quote to coordinate those services.

Step 9
Review
Tell us how we did.
We’ll check in on your experience. If it went well, we’ll invite you to leave a review. If not, we’ll ask for feedback to improve.
DOWNLOAD
DOWNLOAD
our pricing PDF
our pricing PDF

With 8 years of experience, the Evolution Drafting team has helped out hundreds of customers all over the world with designing stunning pieces of architecture and gorgeous interiors.
© 2025 Evolution Drafting. All rights reserved.

With 8 years of experience, the Evolution Drafting team has helped out hundreds of customers all over the world with designing stunning pieces of architecture and gorgeous interiors.
© 2025 Evolution Drafting. All rights reserved.

With 8 years of experience, the Evolution Drafting team has helped out hundreds of customers all over the world with designing stunning pieces of architecture and gorgeous interiors.
© 2025 Evolution Drafting. All rights reserved.

With 8 years of experience, the Evolution Drafting team has helped out hundreds of customers all over the world with designing stunning pieces of architecture and gorgeous interiors.
© 2025 Evolution Drafting. All rights reserved.
