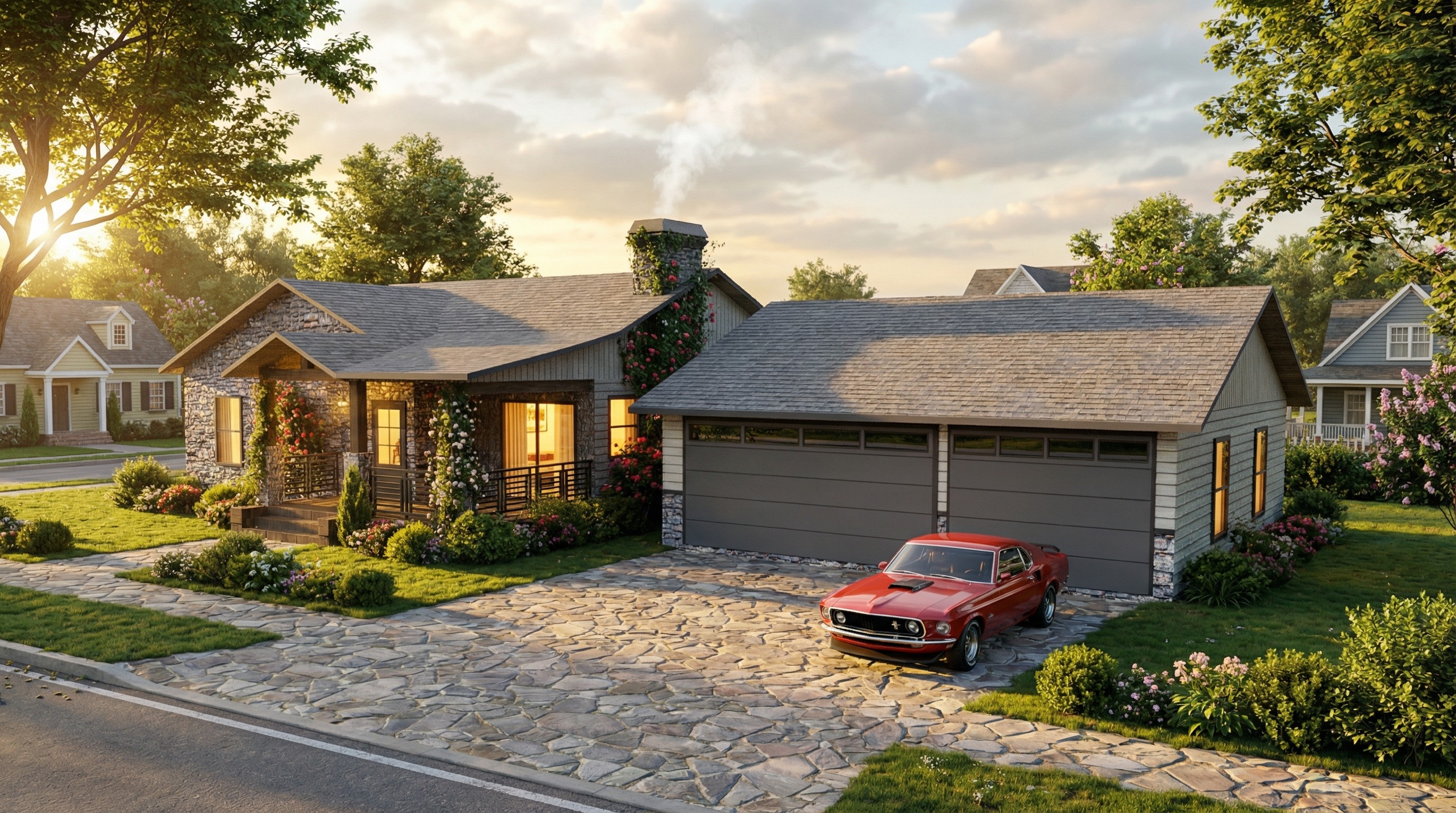Drafting and Design
2025 - Camp Verde, AZ
Modern single-family home, Aeloria, blends style and function with open plan and durable materials.
Table of contents
Overview
Aeloria is a modern single-family residence that embodies comfort and functionality through its contemporary design and efficient layout. Featuring a hipped tile roof and a white stucco facade accented with cultured stone, Aeloria balances durability with aesthetic appeal. The home boasts an open-concept kitchen and living space with large windows that invite natural light and create a warm, inviting atmosphere. A spacious master suite and thoughtful bedroom arrangement enhance privacy while the two-car garage adds practical convenience. Set in a suburban landscape, Aeloria is designed to be a welcoming and enduring home.
Client Type
Aeloria is ideal for families or individuals who value modern comfort combined with functional living spaces. The home supports both everyday routines and entertaining, with an emphasis on bright communal areas, privacy in the bedroom wings, and a design that embraces indoor-outdoor connection.
Project Scope
The Aeloria project covers the full design of a 2,184-square-foot residence that prioritizes livability and modern aesthetics. Architectural highlights include:
Open floor plan integrating kitchen and living area with abundant glazing
Four bedrooms including a master suite with a large bathroom
Two bathrooms designed for both family convenience and guest use
Durable, visually appealing exterior materials with stone accents and tile roofing
Two-car garage providing storage and ease of access
Ample natural lighting and connection to outdoor spaces through large windows
Challenges Addressed
Designing Aeloria required balancing a modern look with long-term durability and practical family living. Key factors included:
Maximizing light without compromising privacy
Creating efficient spatial flow suited for family and guests
Integrating high-quality materials to withstand time and environment
Ensuring a visually cohesive exterior while blending texture and simplicity
Goals Achieved
Aeloria successfully offers a stylish and functional living environment:
✔️ Contemporary architecture with durable materials and modern finish
✔️ Spacious, light-filled communal areas ideal for family and entertaining
✔️ Quiet, private bedroom zones including a luxurious master suite
✔️ Harmonious indoor-outdoor connection through strategic window placement
✔️ Enduring design focused on comfort, practicality, and aesthetic appeal


AutoCad
Aeloria redefines suburban living with its sleek, durable design and thoughtful layout. It embraces modern family needs by providing ample open spaces filled with natural light alongside private bedroom wings. The blend of cultured stone and tile roofing ensures a timeless exterior that balances aesthetic appeal with lasting quality. A home built to endure and delight.










