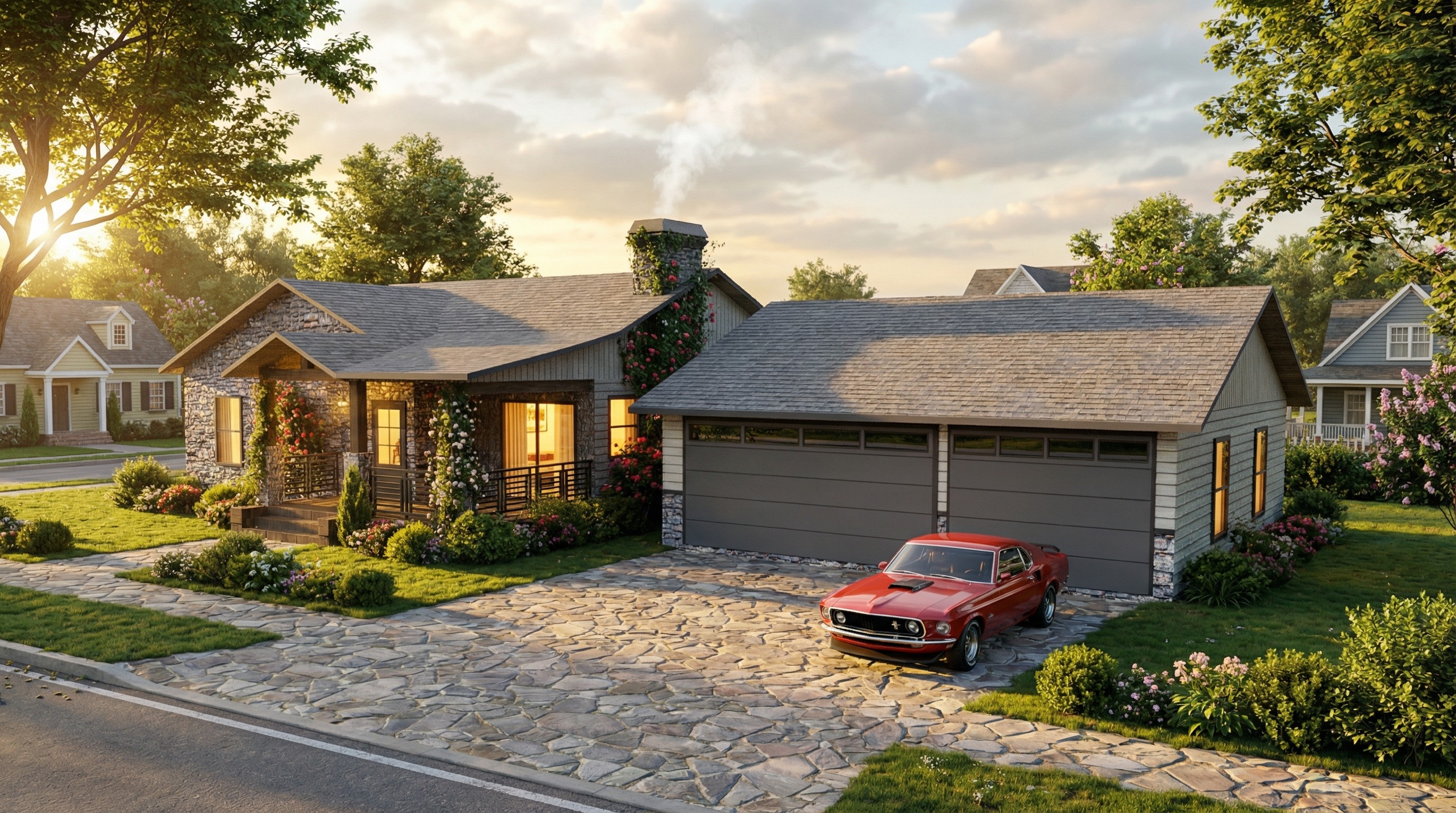Drafting and Design
2024- Jacksonvillie FL
A two-story steel-structured home that blends openness, flexibility, and comfort. Aero transforms a 30’ x 60’ framework into a 2,300-square-foot modern residence with private and shared spaces in perfect balance.
Table of contents
Overview
Aero is a two-story, steel-structured residence designed for flexible, modern living within a 30’ x 60’ framework. The layout maximizes the 2,300-square-foot interior by dividing the home into a spacious main level and a private upper mezzanine. The design emphasizes functionality, openness, and comfort—balancing shared family areas with thoughtfully designed private retreats.
Client Type
Aero is ideal for homeowners or families seeking a durable, efficient residence that combines open-concept living with defined private zones. The design suits those who value modern comfort, adaptability, and the strength and longevity of a steel structure.
Project Scope
The project includes a full two-story buildout within a 30’ x 60’ steel shell, featuring:
An open main level with living, kitchen, and dining areas
Two bedrooms connected by a shared Jack-and-Jill bathroom
A mezzanine level with a master suite including walk-in closet and ensuite bath
Stair access designed to maintain spatial flow
Integrated storage and pantry options for optimal efficiency
Challenges Addressed
The design needed to:
Maintain openness while defining private and shared spaces
Integrate plumbing and HVAC systems within a steel framework
Balance modern residential comfort with the industrial nature of the structure
Maximize square footage efficiency without visual clutter
Goals Achieved
This project delivers a complete, balanced residence through:
✔️ Open-concept layout fostering connection and light
✔️ Private upper-level master suite for retreat and privacy
✔️ Functional main floor bedrooms with shared bath access
✔️ Integrated storage and pantry solutions
✔️ Efficient use of a 30’ x 60’ steel structure
✔️ Cohesive design blending industrial strength with residential warmth



AutoCad
Through thoughtful spatial planning and structural integration, Aero redefines the possibilities of steel residential design creating a home that is both efficient and inviting, durable yet refined, and adaptable to the evolving needs of modern living.










