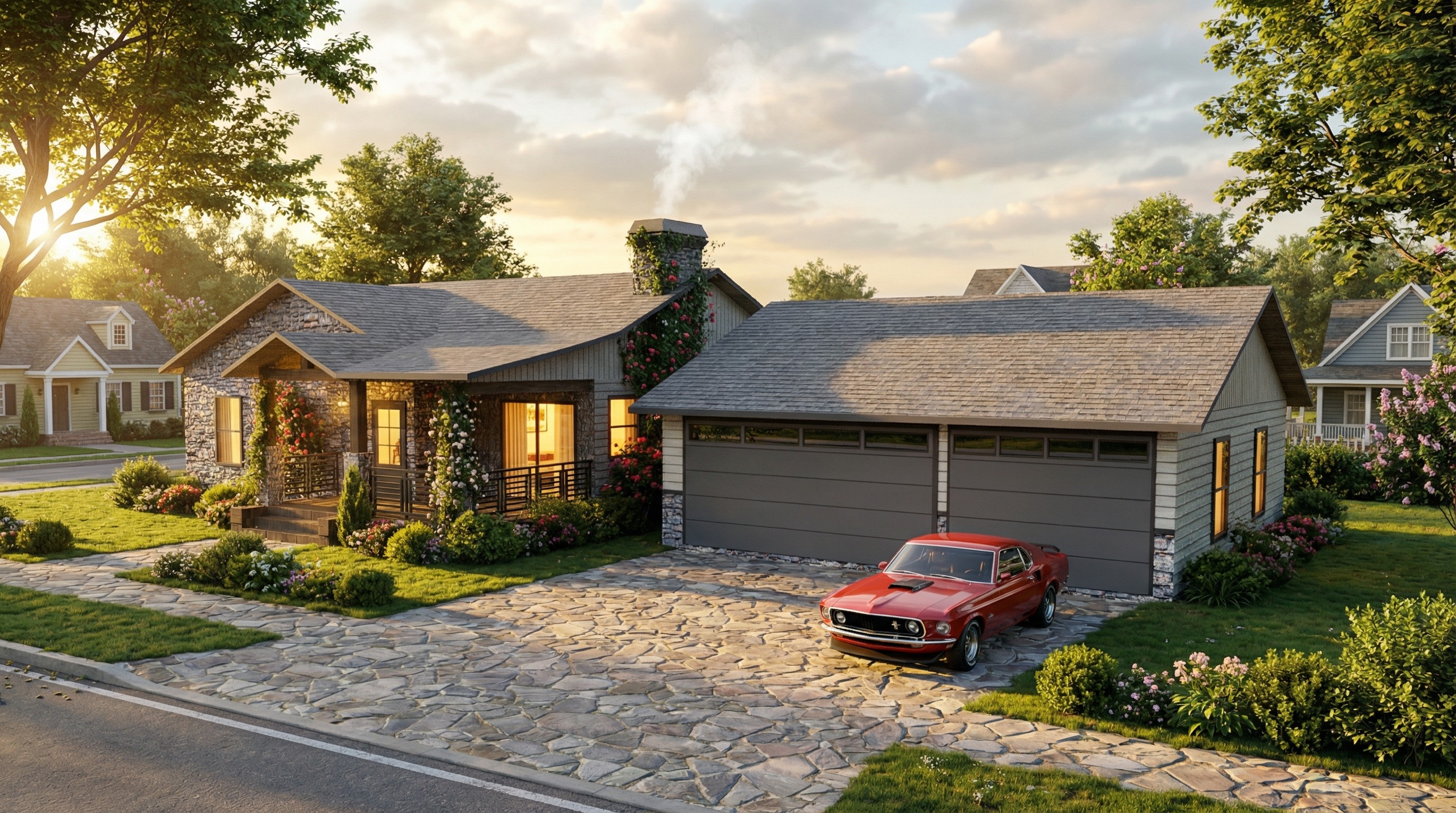Drafting and Design
2025 - Oklahoma City, OK
Detached two-car garage with stylish upper living space, bar, office, and modern comforts.
Table of contents
Overview
Alerin is a contemporary detached two-car garage that masterfully integrates functional vehicle storage with luxurious living spaces above. The upper level features a stylish bar area designed for entertaining and relaxation, alongside a bright, spacious living area and a private office tailored for productivity. Enhanced by a well-appointed bathroom, this design perfectly blends practicality with comfort.
Client Type
Alerin is designed for homeowners seeking a versatile space that combines utility and modern comfort. It’s ideal for those who want a practical garage with an inviting entertainment zone and a secluded work area, supporting both lively social gatherings and focused work-from-home lifestyles.
Project Scope
The Alerin project encompasses the design of a two-level detached garage and living space focused on maximizing functionality and comfort. Key features include:
Spacious two-car garage for versatile storage
Upper-level living space with a stylish bar area and ample seating
Private office area designed for productivity and focus
Well-equipped bathroom to enhance convenience and luxury
Challenges Addressed
Key architectural challenges included:
Balancing the garage's utility with the upper living area's comfort and style
Creating a bright and open living space within a compact footprint
Integrating office privacy without sacrificing social areas
Ensuring smooth flow between all functional zones
Goals Achieved
Alerin delivers a harmonious living space where practicality meets modern elegance:
✔️ Multi-functional design combining garage utility and luxurious living
✔️ Bright, welcoming social area that supports diverse entertaining needs
✔️ Private office space fostering productivity and concentration
✔️ Thoughtful inclusion of bathroom amenities for added convenience
✔️ Contemporary style with efficient use of space and comfort
✔️ Seamless blend of practicality and leisure in a detached structure



AutoCad
Alerin redefines the two-car garage by integrating a sophisticated living area above. The design prioritizes functionality without sacrificing comfort, offering a vibrant bar, a private office, and a luxurious bathroom. This innovative blend of utility and style creates a versatile retreat perfect for work, socializing, and relaxation.










