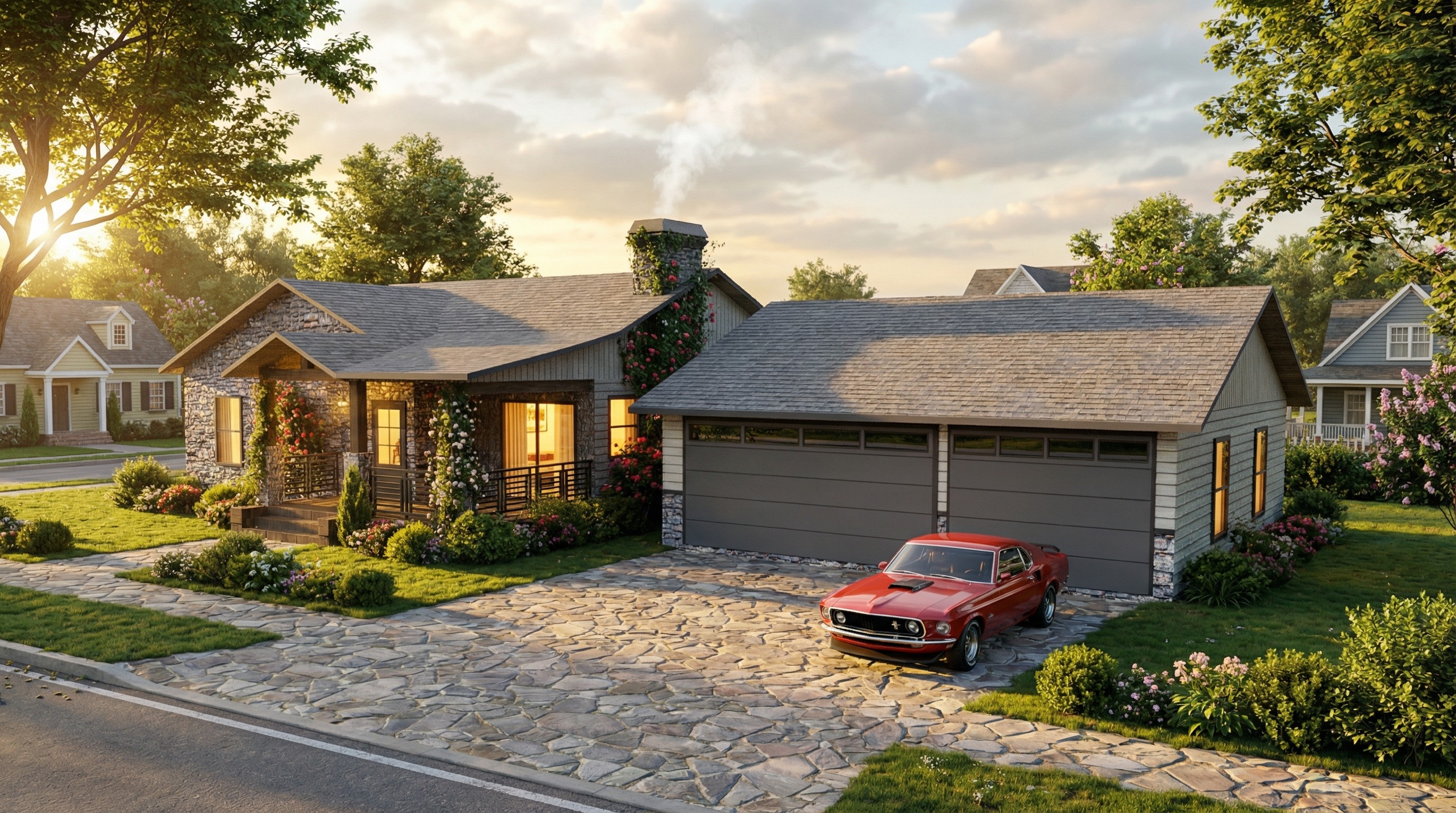Drafting and Design
2025-TRENTON, FL
A sleek and spacious single-story residence blending contemporary design with warm, livable comfort—featuring clean lines, open-concept interiors, and subtle modern detailing tailored for multigenerational living.
Table of contents
Overview
This single-story residence is designed to meet the dynamic needs of a large or multigenerational family through a thoughtful blend of function, comfort, and modern aesthetics. With seven bedrooms, three full bathrooms, and a well-zoned layout, the home balances shared spaces with private retreats. The open-concept core encourages family connection, while specialized rooms such as a gym, laundry, and covered outdoor area expand the home’s livability and daily convenience. Built with flexibility and harmony in mind, this residence offers a complete, adaptable living environment for families of all sizes.
Client Type
This project was envisioned for a private client in need of a large-scale residential solution to accommodate extended family or multigenerational living. The client prioritized both communal gathering spaces and private zones to ensure comfort, efficiency, and long-term adaptability for a variety of lifestyles and family structures.
Project Scope
The design includes a full architectural layout for a spacious, single-story home that supports both everyday living and occasional entertaining. The project emphasizes residential flexibility, circulation clarity, and lifestyle enhancement. Key features include:
Seven bedrooms and three full bathrooms for maximum accommodation
A spacious master suite with a private bath and walk-in closet
Centrally located open-concept kitchen and dining area
A separate living room for gathering and relaxation
A dedicated home gym and a functional laundry room
A covered outdoor area for alfresco dining and recreation
A two-car garage for secure parking and additional storage
Challenges Addressed
Designing a single-story layout with seven bedrooms without compromising comfort, flow, or natural light presented a key challenge. The home also needed to support both communal living and individual privacy, requiring careful zoning of bedrooms and bathrooms. Additionally, integrating specialized spaces like a gym and outdoor area into a single-level design demanded spatial efficiency and balance.
Goals Achieved
The final design provides a generous and well-organized living environment that supports multigenerational lifestyles with ease. It achieves:
✔️ A clear and accessible single-story plan that promotes ease of movement
✔️ Sufficient private space for each family member or group
✔️ Social zones that foster togetherness without feeling crowded
✔️ Integrated lifestyle amenities including gym, laundry, and outdoor living
✔️ A layout that adapts to evolving family needs over time



AutoCad
This residence sets a new standard for functional family living by combining generous space, intentional design, and lifestyle-driven amenities. It supports the rhythm of multigenerational life with grace, efficiency, and modern elegance.










