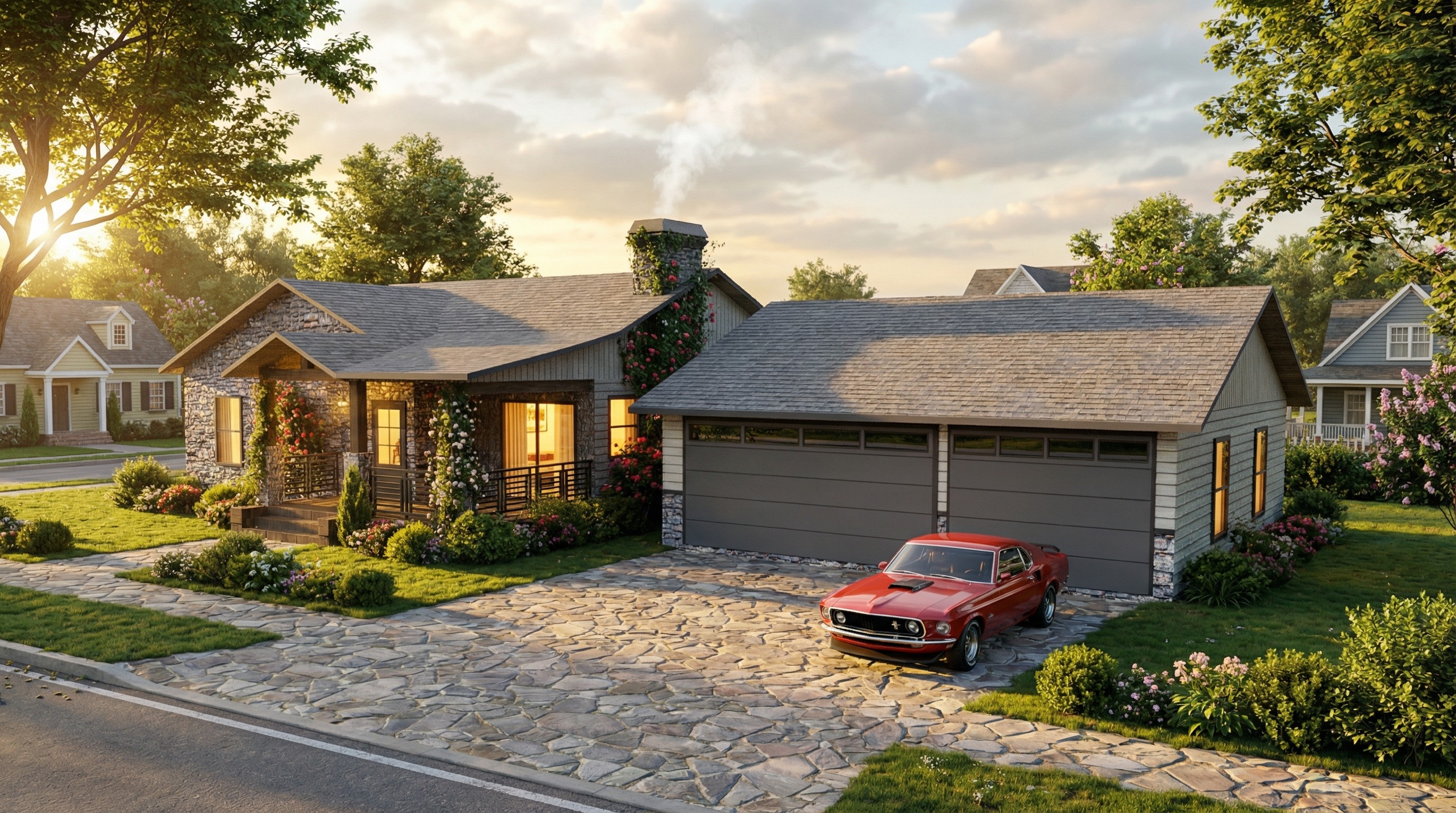Drafting and Design
2025 - Charlotte, NC
Ardalis, a sleek split-level modern home blending natural wood and seamless indoor-outdoor living.
Table of contents
Overview
Ardalis is a contemporary, nature-harmonized residence characterized by a sleek single-pitch skillion roof and vertical wood siding that blend organically with the surroundings. Set atop a raised crawlspace, its flexible split-level design prioritizes abundant natural light and seamless indoor-outdoor living through large windows and covered patios. The residence's clean lines and natural wood accents create a warm yet modern aesthetic.
Client Type
Ardalis appeals to multigenerational families or individuals seeking a modern home with versatile living spaces. It supports varying lifestyles with master suites on both floors, communal and private zones, and an emphasis on light-filled, flexible spaces that foster comfort, privacy, and connection to nature.
Project Scope
The Ardalis project encompasses the thoughtful design of a two-story home featuring:
A single-pitch skillion roof atop a 5-foot crawlspace
Split-level entry with coat closet and dual-level access
Main level master suite with ensuite bath and walk-in closet
Additional bedroom and full bathroom on main floor
Large open living spaces with laundry and mechanical rooms
Upper level master suite with ensuite and walk-in closet
Full kitchen adjacent to vaulted living/dining area
Powder room and access to covered upper deck
Large windows and sliding doors connecting indoor and outdoor spaces
Challenges Addressed
Key design challenges included:
Balancing modern architectural simplicity with natural warmth
Maximizing natural light while maintaining privacy
Creating flexible, multi-use spaces for diverse living needs
Integrating seamless indoor/outdoor transitions on both floors
Goals Achieved
Ardalis delivers a functional, elegant modern home that:
✔️ Adapts to multigenerational and flexible living arrangements
✔️ Emphasizes abundant natural light and connection to outdoors
✔️ Combines clean, vertical siding with natural wood features
✔️ Utilizes split-level design for efficient flow and accessibility
✔️ Maximizes energy efficiency with thoughtful layout and materials
✔️ Provides private retreats and welcoming communal areas





AutoCad
Ardalis offers a sophisticated yet warm modern living experience, designed for flexibility and connection to nature. With master suites on each floor, vaulted ceilings, and expansive glazing, the home gracefully adapts to diverse family needs. Its thoughtful design merges energy efficiency, comfort, and style for lasting enjoyment in Winchester.










