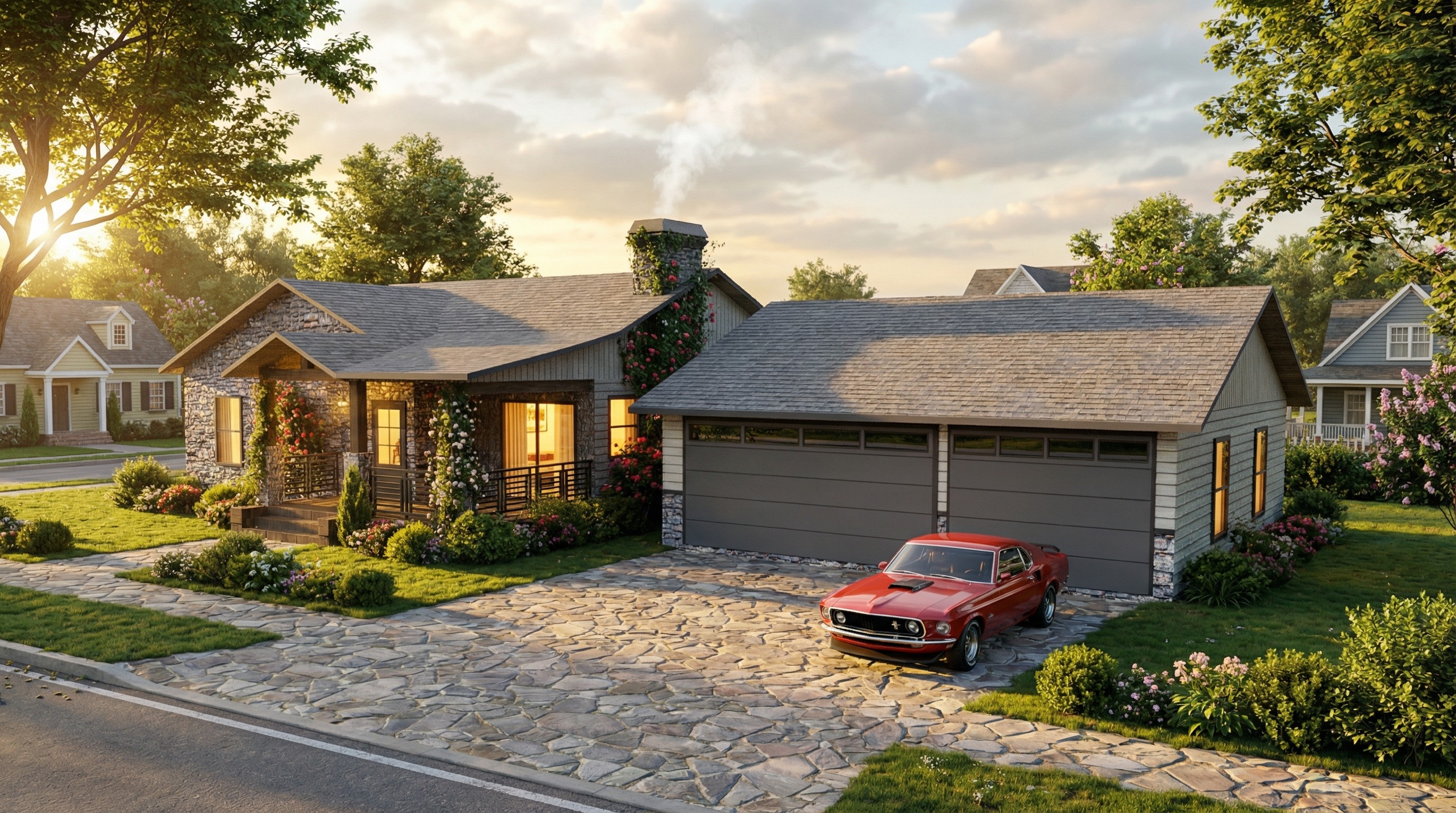Drafting and Design
2025 - Seattle, WA
Ardentis is a versatile, light-filled garage with dual parking, workspace, and attic loft, designed for practicality.
Table of contents
Overview
Ardentis is a meticulously designed detached garage that balances functional workspace with aesthetic appeal. The 448 square foot structure, measuring 16 by 28 feet, includes two overhead garage doors and a man door for accessibility. Natural light floods the interior through strategically placed windows, enhancing usability. An 8 by 16 foot attic loft offers versatile storage or workshop potential.
Client Type
Ardentis suits property owners seeking an efficient and visually harmonious detached garage that supports both vehicle storage and creative projects. The design prioritizes light, ventilation, and practical flow, perfect for homeowners wanting a multi-functional, organized auxiliary building.
Project Scope
The Ardentis project encompasses:
Enclosed parking with two overhead garage doors
Separate man door for convenient access
Multiple windows for natural light and ventilation
Built-in workbench under a window for project work
8x16 foot attic loft for flexible storage or workspace
Challenges Addressed
The design ensures a balanced scale to existing properties while maximizing usable space and natural light. Key points include:
Incorporating ample light and ventilation
Maximizing functional workspace with built-in features
Efficient use of vertical space through a loft
Goals Achieved
Ardentis delivers a practical, light-filled, and versatile garage:
✔️ Balanced scale complementing property aesthetics
✔️ Functional space with vehicle access and workbench
✔️ Light and ventilated environment enhancing usability
✔️ Loft space for storage or creative use
✔️ Well-organized auxiliary building supporting daily and long-term needs


AutoCad
Ardentis sets a new standard in detached garage design, offering a perfect blend of utility and style. Its spacious dual vehicle bays and dedicated workspace are optimized by abundant natural lighting for a productive environment. The attic loft enhances storage flexibility, making the structure adaptable to various needs. This project embodies thoughtful design that marries form and function beautifully.










