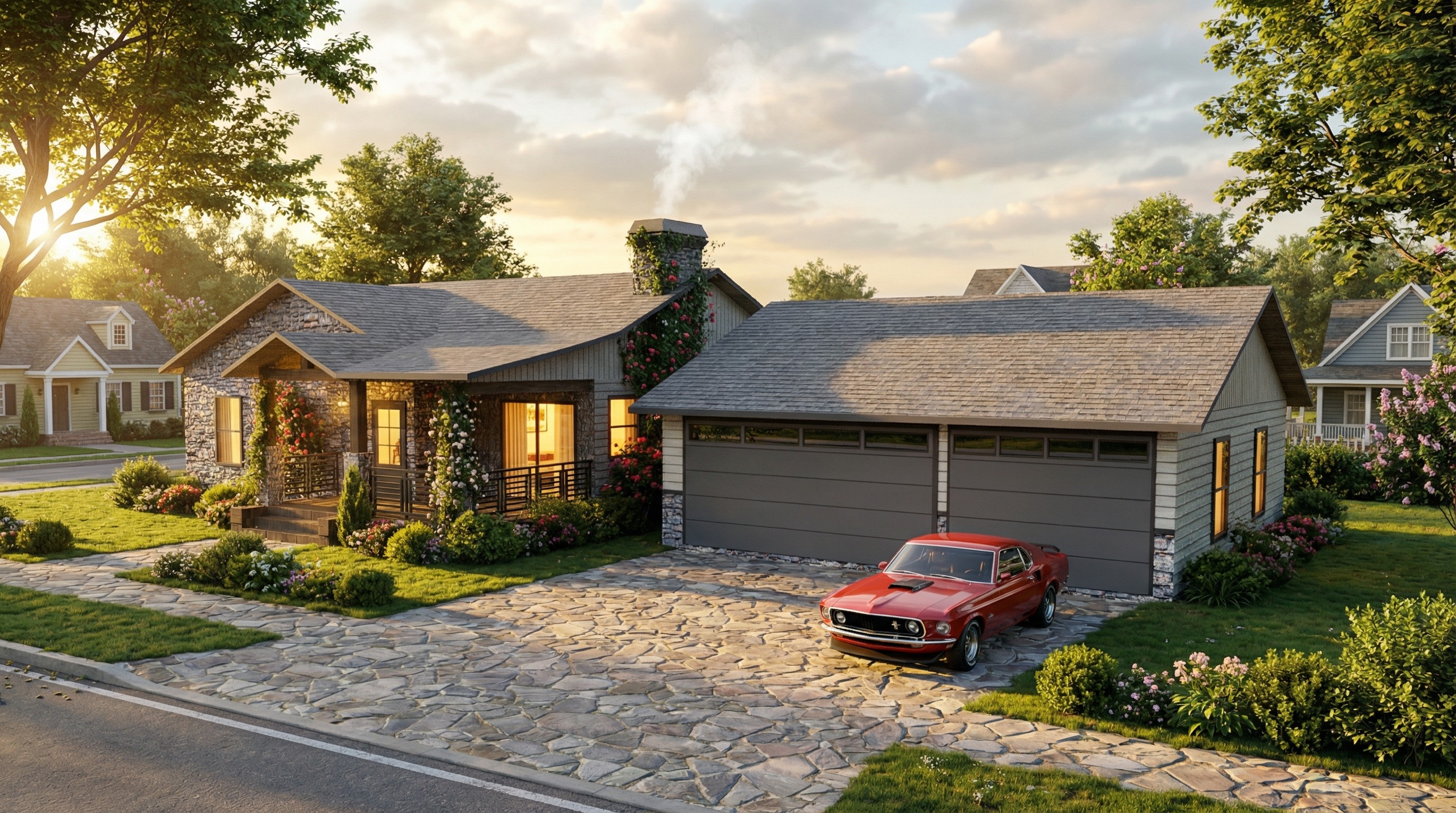Drafting and Design
2025 - Melba, ID
Calyrix: modern luxury residence with spacious living, multi-functional rooms, and seamless outdoor flow.
Table of contents
Overview
Calyrix is a contemporary luxury residence blending spacious functionality with elegant design. The home’s refined layout features four bedrooms, including a Jack and Jill bath, plus a versatile fifth room with a private bath for guests or media. The master suite offers a retreat-like bathroom and expansive walk-in closet. Open-concept living integrates a gourmet kitchen with a separate butler’s kitchen, dining, and living spaces, complemented by a dedicated office. A three-car garage provides ample storage, while the rear porch with a fully equipped outdoor kitchen extends living outdoors seamlessly.
Client Type
Calyrix suits families or individuals seeking a sophisticated, flexible home balancing everyday comfort with entertaining needs. Designed for modern lifestyles, it offers privacy and communal connection, perfect for work-from-home, family living, or hosting guests in a refined environment.
Project Scope
This project encompasses the design of a 6,207-square-foot residence incorporating:
Open kitchen, dining, and living areas with state-of-the-art appliances
Dual kitchens including a separate butler's kitchen
Master suite with luxe bath and walk-in closet
Four additional bedrooms including a Jack and Jill bath layout
Flexible fifth room with bathroom for guest or media use
Office space for work or study
Three-car garage for parking and storage
Expansive rear porch with outdoor kitchen and entertaining space
Challenges Addressed
Design challenges focused on blending luxury with everyday practicality:
Creating spacious, light-filled layouts without sacrificing intimacy
Integrating multiple functional zones (living, kitchen, office, guest) cohesively
Offering versatile spaces adaptable to changing family needs
Extending livability outdoors with seamless flow and outdoor amenities
Goals Achieved
Calyrix delivers a balanced home that elevates style, comfort, and functionality:
✔️ Luxurious yet practical open-concept living
✔️ Thoughtful zoning ensuring privacy and connectivity
✔️ Flexible multi-use spaces for contemporary living
✔️ Seamless indoor-outdoor integration with outdoor kitchen
✔️ Distinct architectural flow that supports modern lifestyles



AutoCad
Calyrix harmonizes luxury with flexible living, creating a sophisticated sanctuary for modern lifestyles. Its open, well-designed floor plan supports family life, work, and entertaining, while the exterior spaces provide relaxation and natural connection. This design achieves elegance, functionality, and adaptability in a unique home.










