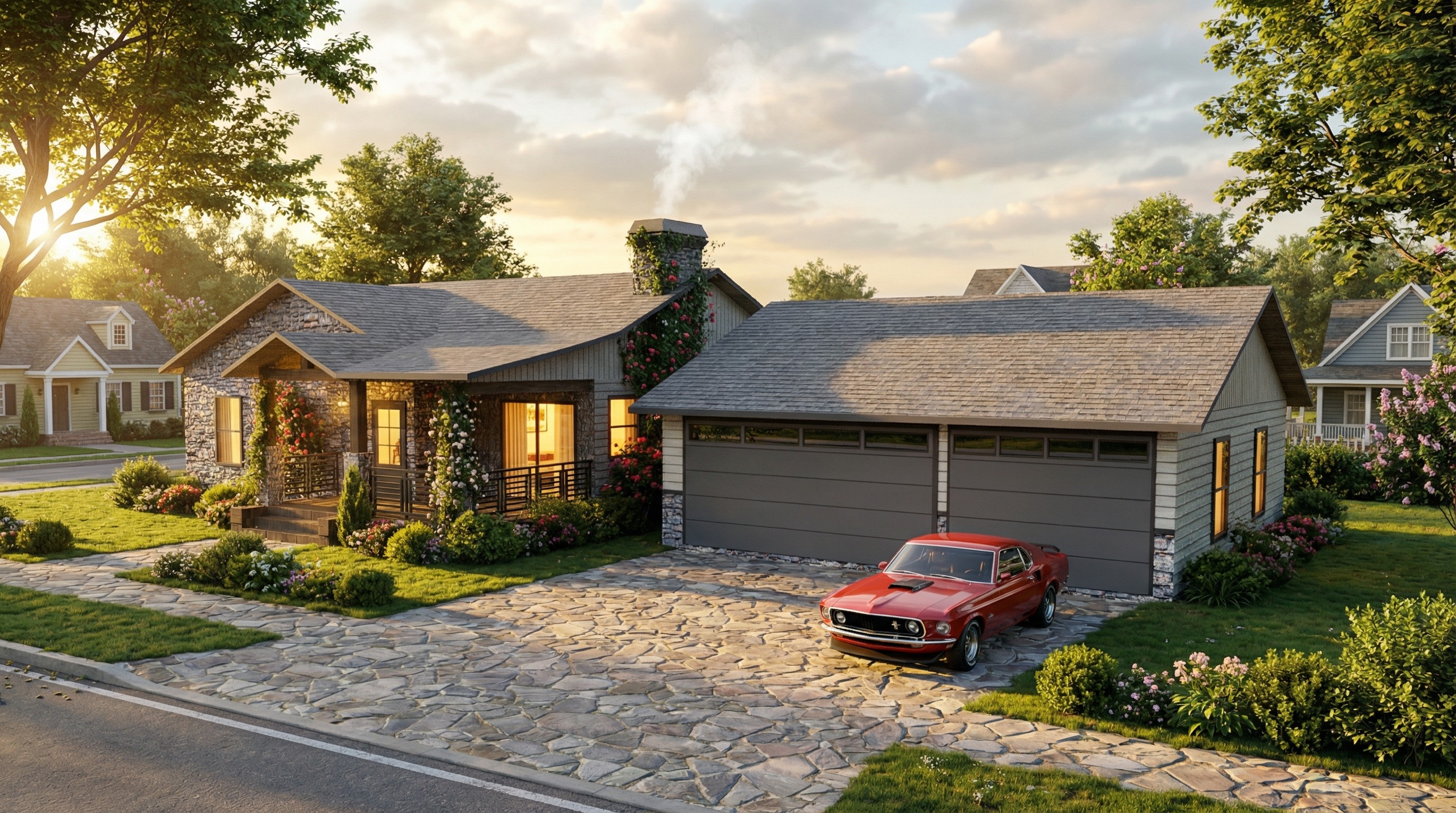Drafting and Design
2025 - Charlotte, NC
Rustic-modern forest home with textured brick, gabled roof, and inviting outdoor porch spaces.
Table of contents
Overview
Cedros is a rustic-modern residence nestled within a tranquil forest setting that embraces simplicity and harmony with nature. Its distinctive gabled roof and textured brick exterior evoke timeless craftsmanship, while the open porch and surrounding pine trees invite an intimate connection between indoor and outdoor living. The design prioritizes functional flow with sheltered outdoor spaces for quiet reflection.
Client Type
Cedros caters to individuals or families seeking a peaceful, nature-embraced dwelling that combines rustic charm with practical living. The home is ideal for those valuing calm surroundings, privacy, and cozy communal areas for relaxation and casual gatherings in an inviting, natural environment.
Project Scope
This project encompasses the design of a single-level residence focused on comfort, natural integration, and durability. The architectural program includes:
Open front porch for outdoor lounging
Simple, clean interior layout for efficiency and ease of use
Durable brick foundation and cladding with complementary white wood trimmings
Covered side area for versatile usage
Large windows framed by shutters to invite natural light
Sustainable materials suited for forested, rural settings
Challenges Addressed
The design overcame challenges of blending traditional rustic elements with modern simplicity, ensuring:
Visual cohesion between brick and wood elements
Harmonious relationship with the natural forest backdrop
Practical outdoor spaces sheltered from elements
Functional entry and circulation despite the modest scale
Goals Achieved
Cedros delivers an inviting, grounded home that harmonizes tradition and nature:
✔️ Clean yet textured brick and wood exterior
✔️ Thoughtful outdoor spaces fostering connection with nature
✔️ Balanced proportions and straightforward roof design
✔️ Cozy and functional interior layout
✔️ Strong sense of place in a forest environment
✔️ Durable finishes tailored to rural living


AutoCad
Cedros offers a unique blend of rustic charm and modern simplicity, seamlessly nestled in its forest surroundings. Designed for tranquility and function, it embraces natural materials and outdoor living while providing a comfortable, durable retreat. The architecture balances warmth and practicality for a home deeply connected to nature.










