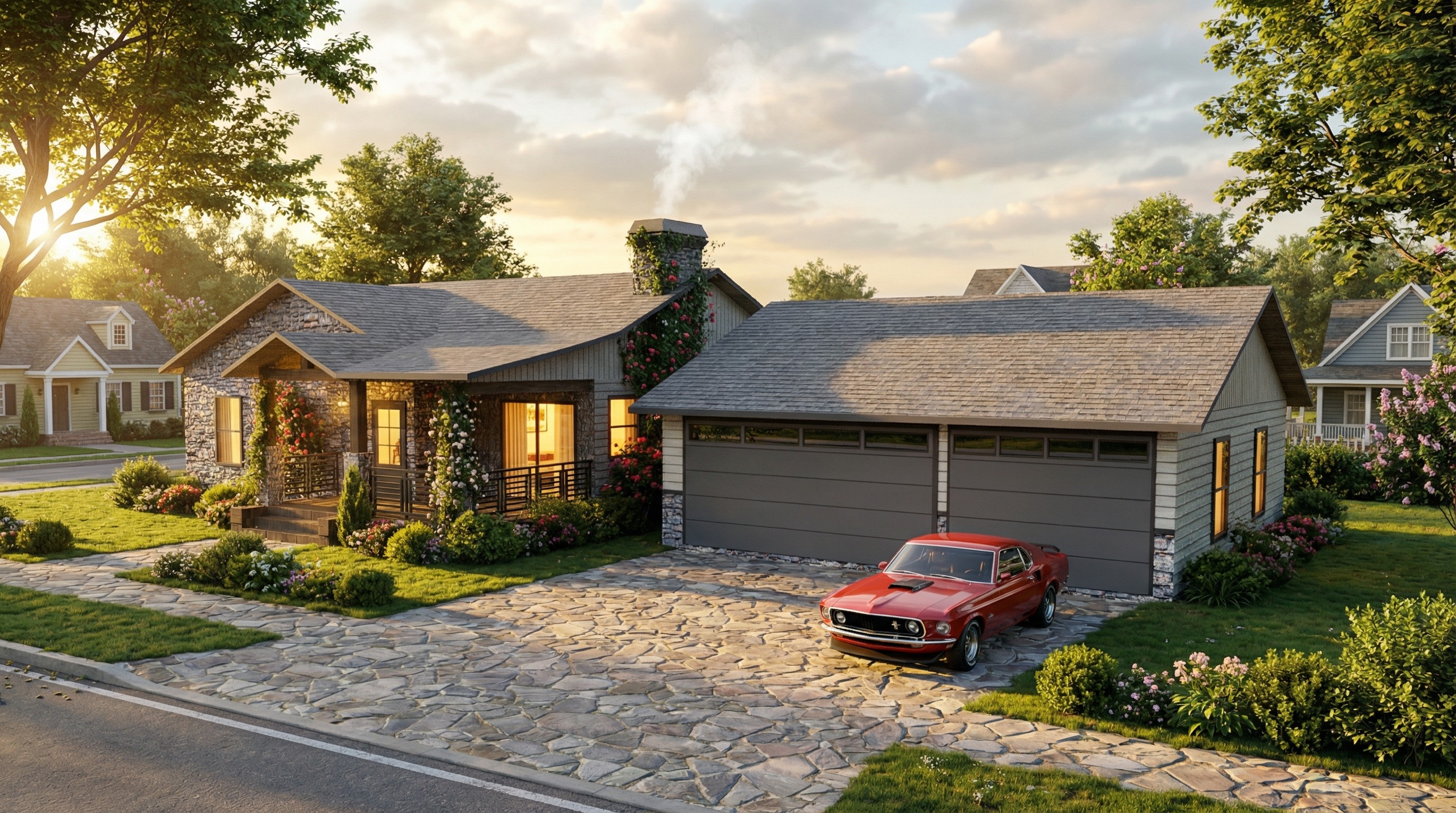Drafting and Design
2025 - Park City, UT
Modern Living Defined by Clean Lines and Natural Harmony
Table of contents
Overview
The Edge project is a modern residence designed to blend contemporary style with the warmth of natural materials and a strong connection to the outdoors. With its clean architectural lines, expansive windows, and thoughtful floor plan, Edge strikes the perfect balance between openness and privacy. Whether hosting gatherings or enjoying quiet evenings at home, this design offers comfort, flexibility, and seamless indoor-outdoor living.
Client Type
Edge was designed for homeowners seeking a modern, grounded home with a refined aesthetic. The clients envisioned a space that feels open and airy, while still offering private retreats and functional spaces for family life or remote work.
Project Scope
The Edge project included a full architectural design package with a focus on maximizing natural light, privacy, and functional flow throughout the home. Key features include:
Open-concept great room, dining, and kitchen area
8-foot, 2-panel sliding glass door connecting to outdoor living space
Private master suite with spacious bathroom and walk-in closet
Three additional bedrooms, including an optional home office
Exterior finishes featuring stucco, siding, and stone accents
Gables accentuating the entry and outdoor living areas
Durable standing seam metal roofing over shallow pitches
Neutral, earthy color palette that integrates with the landscape
Challenges Addressed
The design challenge was to create a floor plan that provides expansive communal spaces without compromising personal privacy. The clients also emphasized the importance of strong indoor-outdoor flow and an exterior that feels modern yet natural, requiring careful material selection and architectural detailing.
Goals Achieved
Edge successfully delivers a functional, inviting, and visually striking living environment:
✔️ Open, airy living spaces with abundant natural light
✔️ Private master wing separated from communal areas
✔️ Optional office space for remote work or study
✔️ Seamless indoor-outdoor connection for entertaining
✔️ Modern exterior with warm, natural materials
✔️ Durable, low-maintenance finishes suited to the environme

.



Software and tools
AutoCad
The Edge project exemplifies modern residential design that prioritizes both style and livability. Through its clean lines, natural materials, and seamless indoor-outdoor flow, Edge offers homeowners a space that feels expansive yet private, refined yet grounded. Every detail—from the thoughtful floor plan to the carefully selected finishes—contributes to a home that supports both quiet family life and effortless entertaining. The result is a timeless, comfortable, and visually striking residence that blends perfectly with its surroundings.










