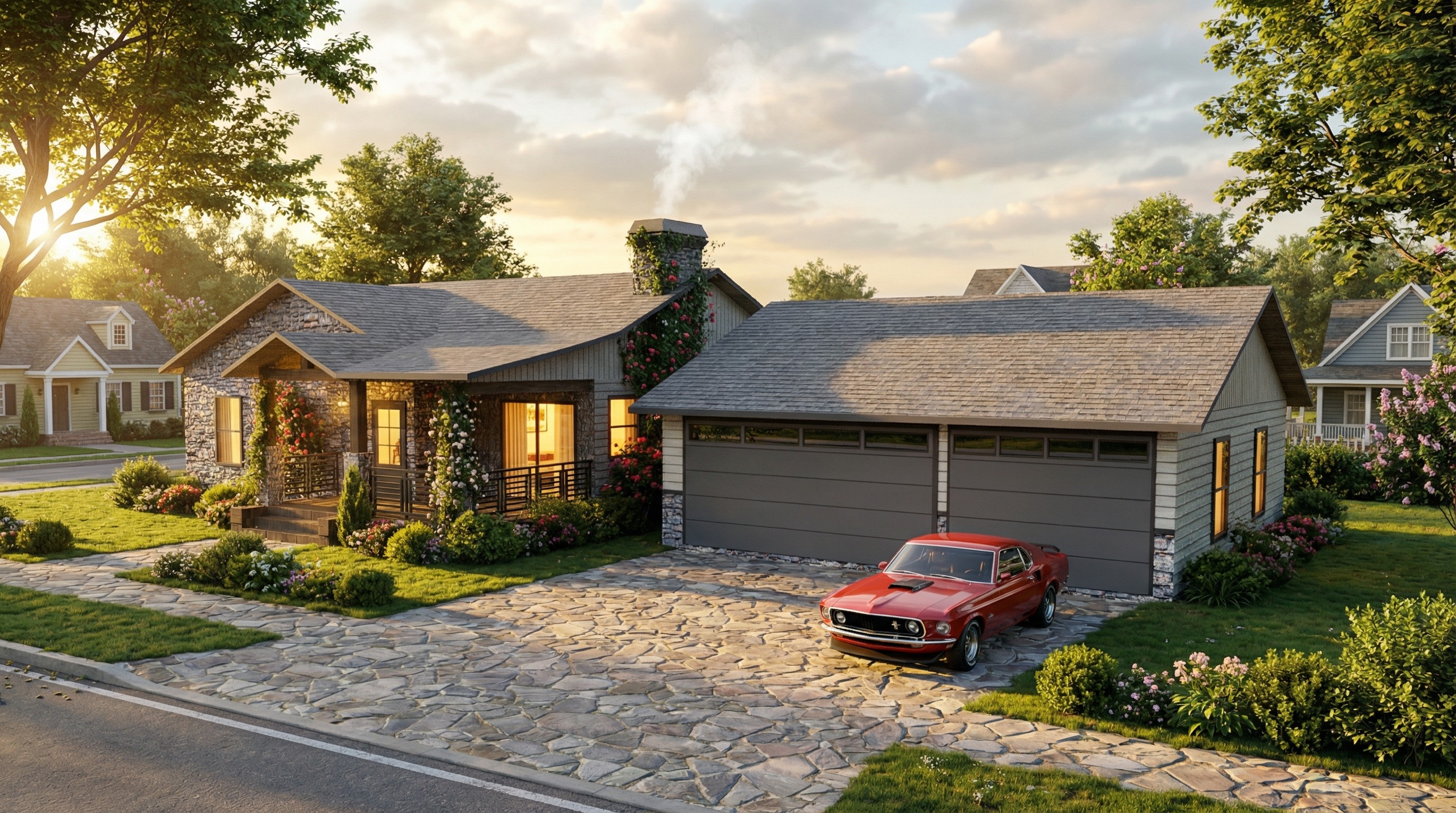Drafting and Design
2025 - Indianapolis, IN
Elaris blends rustic barn charm with modern comfort in a serene, countryside retreat.
Table of contents
Overview
Elaris is a barn-style residence that gracefully blends rustic charm with modern comfort, nestled in a serene countryside setting. It features spacious open living areas and functional design to create a warm, inviting home. The partial loft overlooks the main floor, enhancing openness, while a walkout basement connects the house with its natural surroundings and offers versatile space for storage and expansion.
Client Type
Elaris is designed for those seeking a harmonious retreat that balances tradition with modern living. The home supports lively gatherings and quiet relaxation, offering flexible spaces suited to family life, creative activities, and practical routines, all immersed in a peaceful rural environment.
Project Scope
The Elaris project delivers a thoughtfully designed barn-inspired home focusing on:
Expansive open-concept main living floor ideal for connection and gatherings
Partial loft space allowing flexible use while preserving openness
Walkout basement for added livable space, storage, and future possibilities
Integration with natural surroundings through materials, layout, and connection
Functional, inviting design attentive to comfort and adaptability
Challenges Addressed
Design considerations included balancing rustic aesthetics with modern functionality while:
Maintaining openness and flow between floors and levels
Seamlessly linking the home with the landscape and outdoor environment
Providing versatile, practical living spaces without sacrificing warmth
Creating a timeless architectural expression that feels grounded yet contemporary
Goals Achieved
Elaris embodies a warm, practical, and connected living experience: ✔️ Harmonious blend of rustic barn style and modern design essentials
✔️ Spacious, open main floor fostering family connection and entertaining
✔️ Flexible loft area overlooking living spaces for multi-use potential
✔️ Walkout basement expanding functional living footprint
✔️ Thoughtful integration with natural surroundings and landscape
✔️ A timeless retreat balancing elegance, comfort, and practicality




AutoCad
Elaris offers a unique sanctuary that balances tradition with modern living. With spacious open areas, a flexible loft, and a walkout basement, it’s designed to support everyday life and gatherings in harmony with nature. This barn-inspired home is a timeless retreat that invites comfort, creativity, and connection in a peaceful rural setting.










