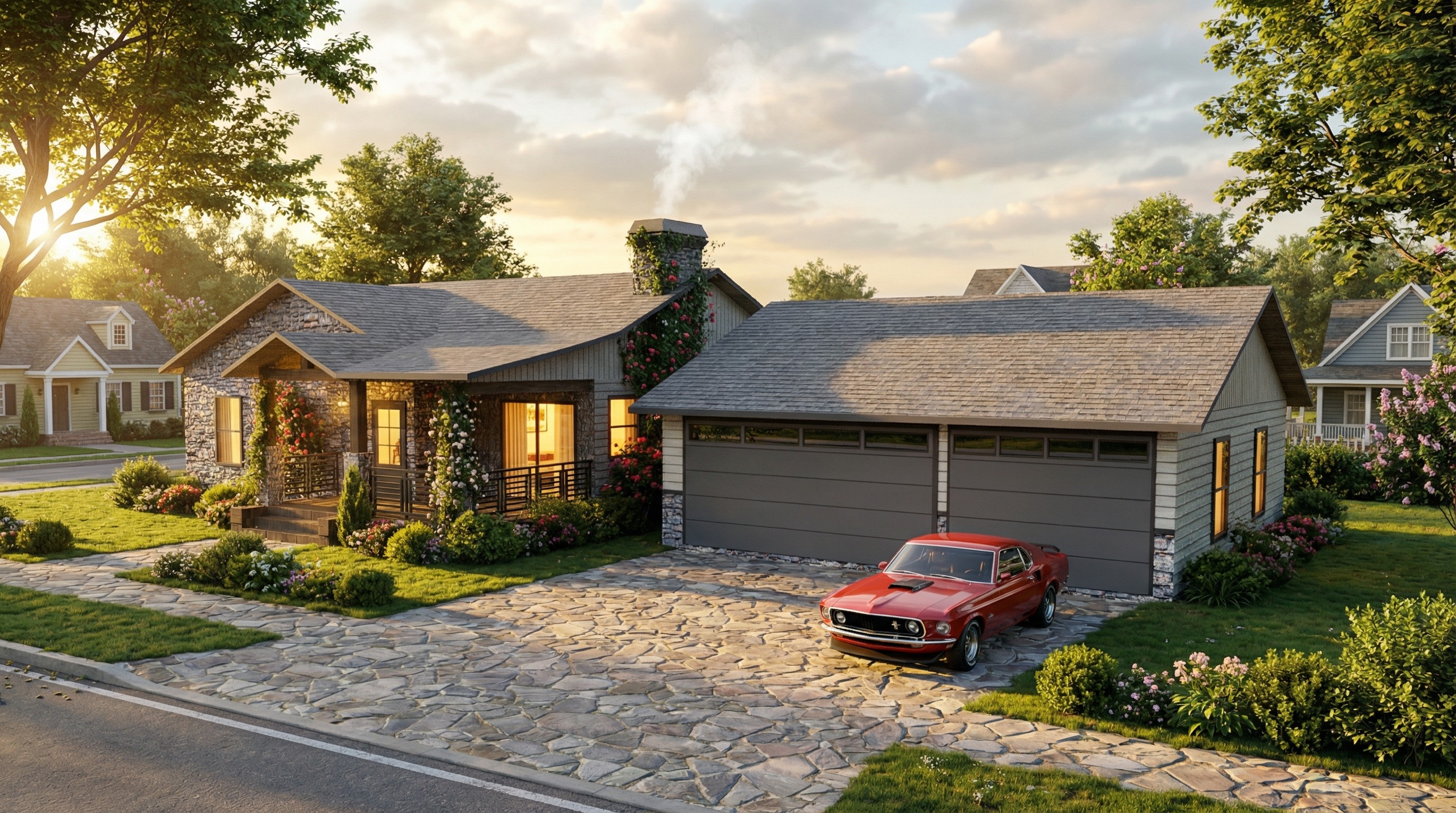Drafting and Design
2025 - Columbia, SC
Elarys is a seamless family room addition blending comfort, function, and architectural harmony.
Table of contents
Overview
Elarys is a thoughtfully designed family room addition to an existing residence in Columbia, South Carolina, designed to create a comfortable, functional space for relaxation and gatherings. The open layout fosters flexible furniture arrangements and an inviting atmosphere that seamlessly connects to the home’s original architecture. A full bathroom adds convenience and versatility, enhancing everyday living and guest comfort while complementing the home's overall style.
Client Type
Elarys was created for homeowners seeking a harmonious extension to their existing residence that enhances livability and value. The space supports both everyday family activities and social gatherings, with a focus on comfort, flexibility, and integration into the home’s fabric.
Project Scope
The Elarys project involves designing a 600 square foot family room addition featuring:
An open floor plan encouraging multiple furniture configurations and social interaction
A full bathroom for added practicality and guest accommodation
Architectural continuity with the existing home’s materials and style
Enhanced functionality tailored to family use and entertaining
Challenges Addressed
The design overcame challenges such as:
Seamless integration with the existing residence’s architecture
Creating an inviting, functional open space in a limited footprint
Incorporating a full bathroom without compromising space or flow
Goals Achieved
Elarys offers a cozy, flexible addition that elevates home life:
✔️ Inviting and spacious family room encouraging connection and relaxation
✔️ Practical bathroom integration boosting convenience and usability
✔️ Harmonious design that complements and enhances the existing home
✔️ An open, adaptable layout balancing comfort with functionality



AutoCad
Elarys enriches the existing home with a well-crafted family room addition that balances comfort and flexibility. Its open layout and full bathroom enhance daily living and hosting alike, while carefully complementing the original architecture. This thoughtful design boosts both the livability and value of the residence.










