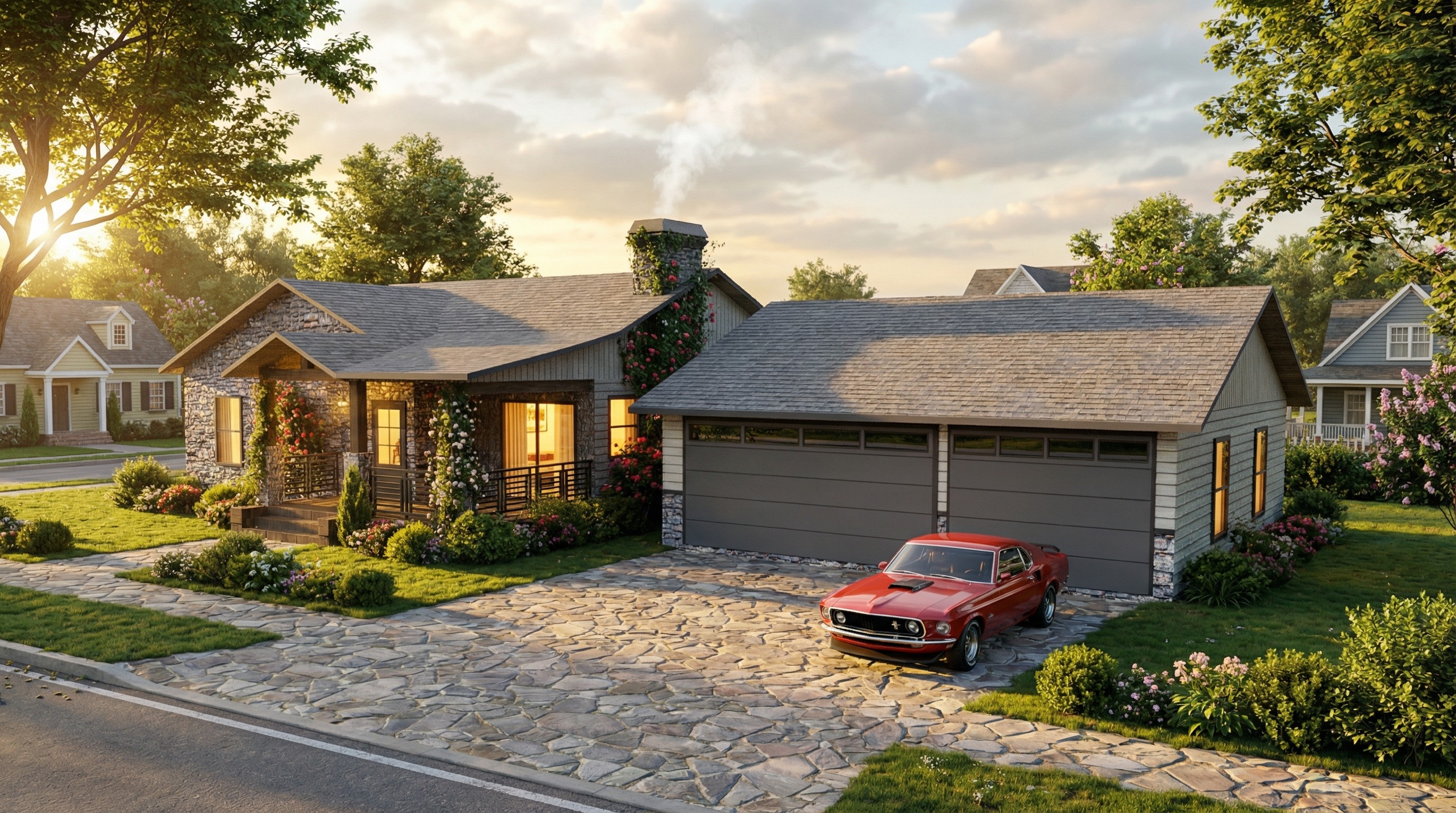Drafting and Design
2025 - Payson, AZ
Elowen is a versatile backyard casita with dual-access bath, compact kitchens, and a modern design.
Table of contents
Overview
Elowen is a charming and highly functional backyard casita designed to add both utility and style to outdoor living. With a compact footprint of approximately 260 square feet, it features a versatile small bedroom and living area for relaxation or hosting guests. The design includes a bathroom with dual access for poolside convenience, a compact but fully equipped kitchen, and an attached outdoor kitchen perfect for entertaining and alfresco dining. Thoughtful spatial planning and modern design create an inviting retreat that integrates seamlessly with the garden setting.
Client Type
Elowen is ideal for individuals or families seeking a practical and stylish outdoor retreat, guest suite, or multi-purpose space. It suits those looking for a compact yet comfortable private space that supports relaxation, entertaining, and outdoor lifestyle enhancements.
Project Scope
The Elowen project includes the complete design of a small backyard casita focused on functionality and comfort:
Small multi-purpose bedroom and living area
Bathroom with dual access optimized for poolside use
Compact fully functional kitchen for meal prep
Attached outdoor kitchen for barbecues and outdoor dining
Modern architectural style with attention to spatial efficiency
Challenges Addressed
The design balances compact size with maximum usability, ensuring comfort without compromising on modern amenities or outdoor integration. Key challenges included:
Creating a versatile interior within a limited footprint
Providing dual bathroom access for convenience
Integrating indoor and outdoor kitchens for seamless entertaining
Goals Achieved
Elowen delivers a unique backyard retreat blending functionality with modern style:
✔️ Compact yet comfortable design optimizing space and utility
✔️ Flexible living area suited for guests, relaxation, or multiple uses
✔️ Practical bathroom layout with dual entry for poolside access
✔️ Fully equipped indoor and outdoor kitchens for social gatherings
✔️ Thoughtful indoor-outdoor flow with garden integration
✔️ A modern backyard casita enhancing lifestyle and property value




AutoCad
Elowen perfectly combines style and practicality in a compact backyard casita. It offers versatile living space, a dual-access bathroom tailored for poolside convenience, and both indoor and outdoor kitchens for entertaining. This design enhances outdoor living, providing a unique, functional retreat that complements any property with modern charm.










