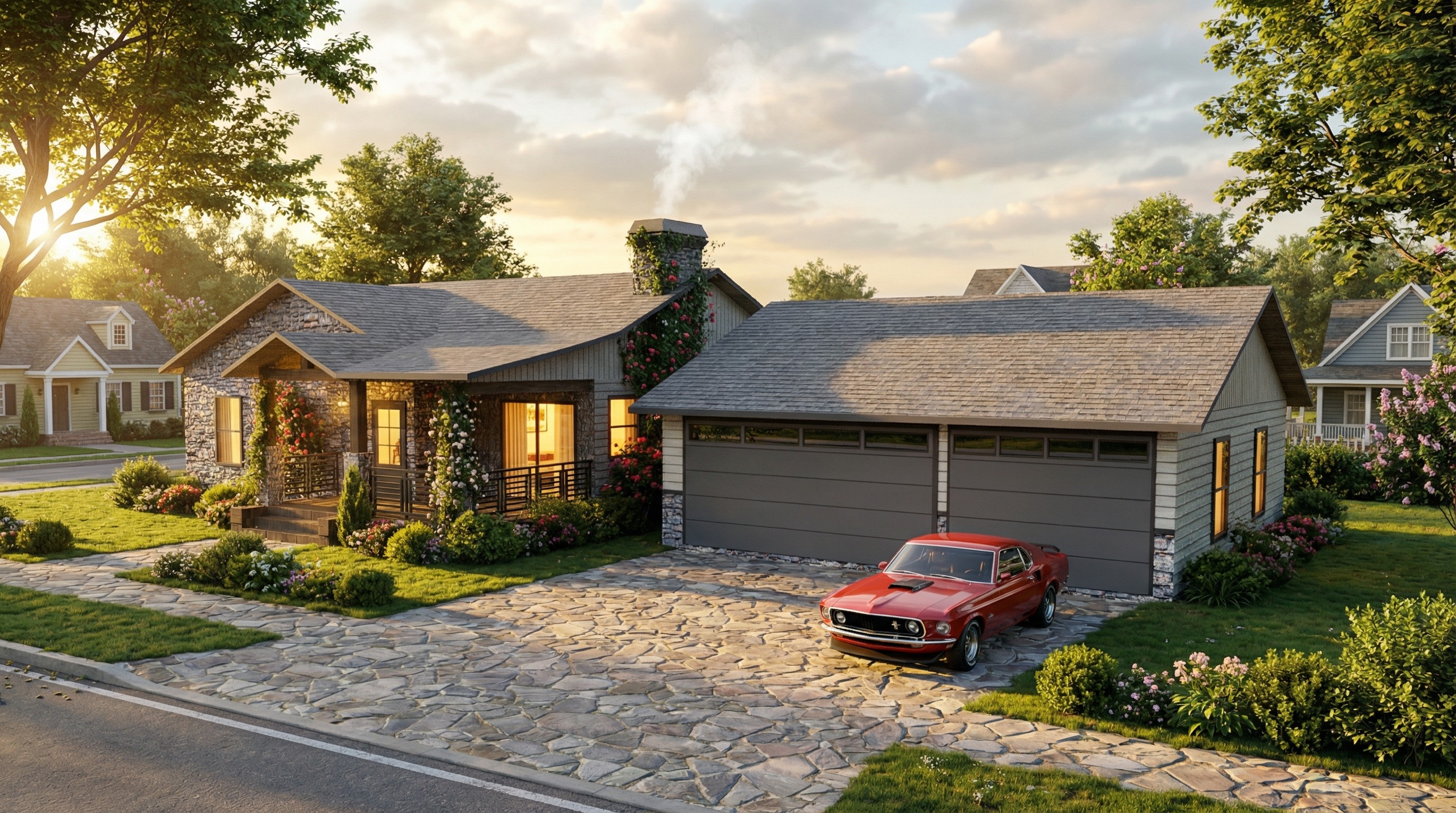Drafting and Design
2023 - Phoenix, AZ
A Contemporary Sanctuary Designed for Connection and Retreat
Table of contents
Overview
The Elysian project embodies modern elegance with a distinct focus on warmth, functionality, and seamless indoor-outdoor living. With its striking facade of dark wood siding, white stucco, black metal accents, and tile roofing, Elysian makes a bold first impression while maintaining an inviting, livable atmosphere. Inside, the thoughtful floor plan and abundant natural light create the perfect environment for both daily living and entertaining
Client Type
This home was designed for a modern family seeking a sophisticated yet comfortable residence. The client desired a space that combines architectural beauty with practical functionality, ideal for both family life and hosting guests.
Project Scope
The Elysian project included a full architectural design package with an emphasis on clean lines, warm materials, and spaces that foster connection. Key elements of the design include:
Striking facade with dark wood siding, white stucco, and black metal accents
Open-concept kitchen, dining, and living room
Seamless indoor-outdoor transition via a covered patio off the entryway
Private master suite with luxurious bath and corner window soaking tub
Two additional bedrooms with shared bathroom
Dedicated, aesthetically integrated home office
Large windows positioned for optimal natural light and privacy
Challenges Addressed
Designing a home that balances openness with privacy, while also creating defined spaces for work, relaxation, and entertainment, was a key challenge. The client also wanted a master bath that felt like a personal retreat, requiring careful spatial planning to integrate the signature corner window and tub design.
Goals Achieved
The final design of Elysian delivers on every expectation:
✔️ A bold yet welcoming exterior that enhances curb appeal
✔️ Seamless flow between living spaces and outdoor areas
✔️ A master bathroom oasis with corner window and marble-enclosed tub
✔️ Functional yet beautifully integrated home office
✔️ Abundant natural light throughout the home
✔️ A warm, modern atmosphere perfect for family life and entertaining




Software and tools
AutoCad
The Elysian project represents the perfect fusion of modern sophistication and everyday comfort. Through its bold architectural presence and thoughtfully designed interior spaces, this home meets the needs of a modern family while offering an inviting retreat for relaxation and connection. From the seamless indoor-outdoor living to the luxurious master suite and integrated workspaces, every element of Elysian reflects a commitment to beauty, functionality, and livability. The result is a timeless, elegant residence that effortlessly supports both daily routines and memorable gatherings.










