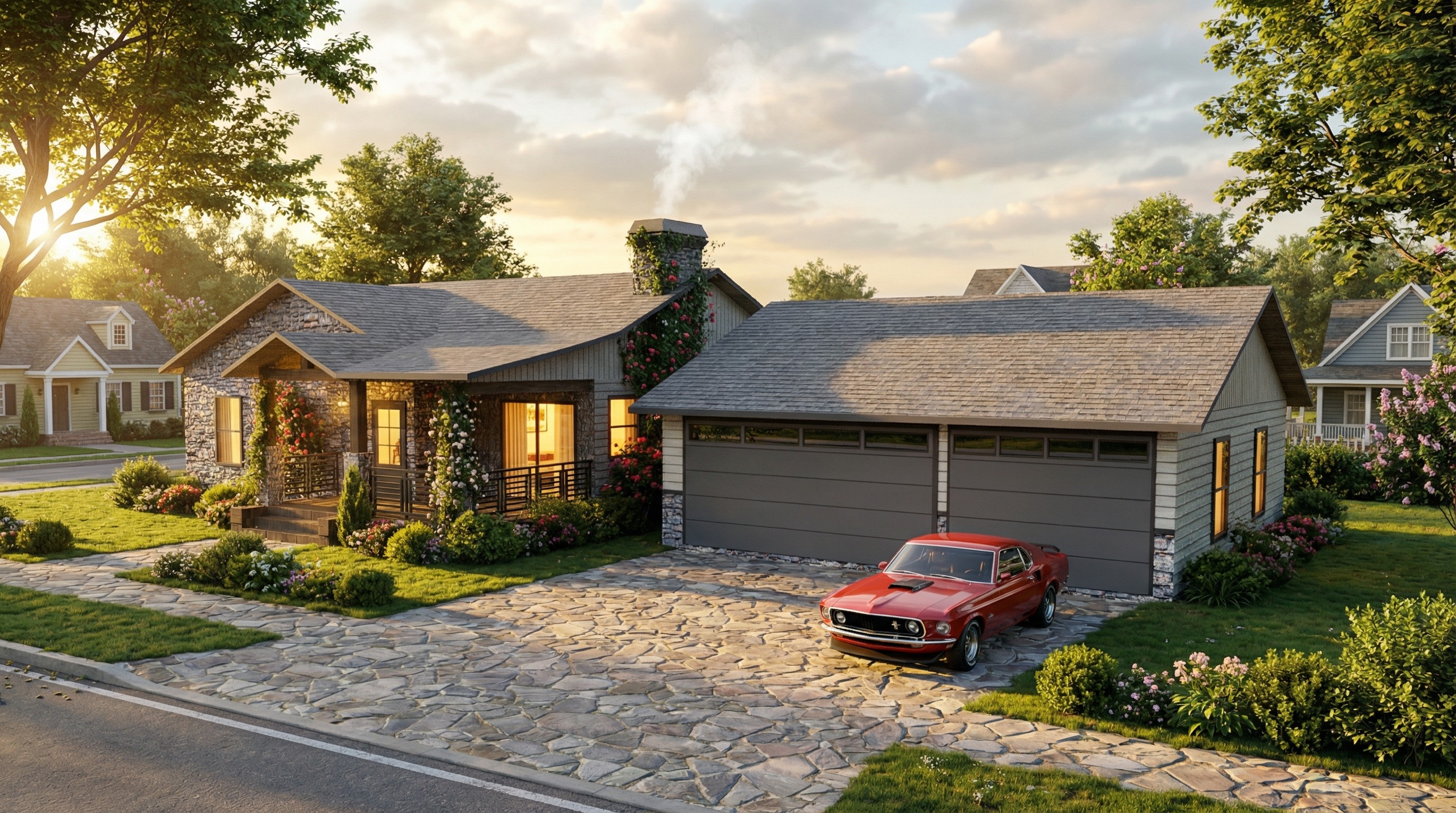Drafting and Design
2025 - Fort Peck, MT
Elegant riverfront single-story home blending luxury, natural light, and seamless indoor-outdoor living.
Table of contents
Overview
Eryndel is a luxurious single-story riverfront residence in Montana, designed with harmony between comfort, style, and nature. Featuring four bedrooms, four and a half bathrooms, a dedicated office, and spacious utility rooms, it centers around an expansive great room with coffered ceilings. Large windows showcase panoramic river views, while a large back deck extends living spaces outdoors. The durable pier foundation and concrete retaining wall ensure site stability and erosion control.
Client Type
Eryndel is ideal for discerning homeowners seeking a serene and elegant retreat that blends luxury living with natural surroundings. The home supports both private family life and flexible work-from-home needs, offering spacious communal areas, ample privacy, and seamless indoor-outdoor connections.
Project Scope
The Eryndel project includes the full design of a functional and elegant residence with:
Four spacious bedrooms, including private suites
Four and a half well-appointed bathrooms
Dedicated office space for quiet work
Large great room, modern kitchen, and dining area united by coffered ceilings
Extensive natural light through strategically placed large windows
Expansive back deck for outdoor relaxation and river views
Durable pier foundation and concrete retaining wall for long-term stability
Challenges Addressed
Key design considerations embraced in Eryndel include:
Balancing architectural elegance with strong connection to the natural environment
Maximizing natural light and river views while maintaining privacy
Integrating outdoor living spaces seamlessly with indoor areas
Ensuring structural resilience on challenging site conditions
Goals Achieved
Eryndel embodies luxury, functionality, and beauty in a riverfront setting:
✔️ Elegant single-story architecture with coffered ceilings and natural light
✔️ Thoughtful spatial planning for privacy and family living
✔️ Seamless indoor-outdoor flow with expansive deck and panoramic views
✔️ Durable foundation and retaining wall for site longevity
✔️ Harmonious balance of comfort, style, and connection to nature


AutoCad
Eryndel is a carefully crafted riverfront home designed to unite luxury living with the beauty of Montana's natural environment. Its spacious layout, expansive windows, and thoughtful architectural features create a tranquil retreat. Built on a durable foundation with outdoor spaces extending into the landscape, Eryndel offers a harmonious lifestyle of comfort, elegance, and connection to nature.










