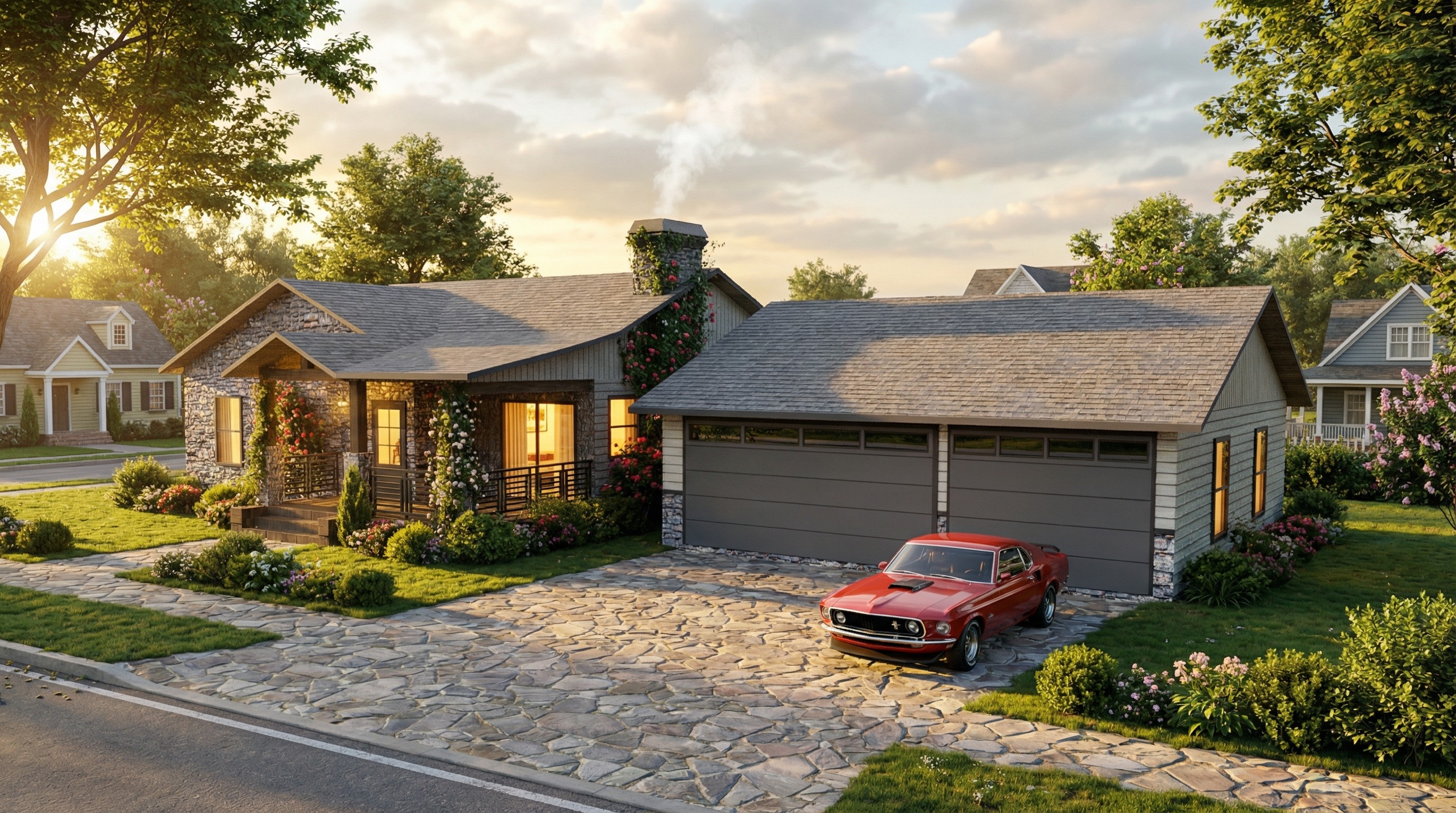Drafting and Design
2024 - Salt Lake City, UT
The Perfect Balance of Modern Living and Outdoor Connection
Table of contents
Overview
The Fusion project is a contemporary home designed to merge modern aesthetics with functionality and comfort. With its clean lines, natural materials, and seamless indoor-outdoor flow, Fusion offers the perfect balance between privacy and openness. Designed with both family life and entertaining in mind, this residence provides spacious living areas, abundant natural light, and carefully crafted details that make everyday living effortless and enjoyable.
Client Type
This home was designed for individuals or families seeking a modern residence that blends privacy, functionality, and a strong connection to the outdoors. The client wanted a space that feels grounded in its surroundings, with thoughtful design choices that support both relaxation and entertaining.
Project Scope
The scope of the Fusion project included a comprehensive architectural design focused on maximizing natural light, creating defined private spaces, and enhancing indoor-outdoor connectivity. Key features of the design include:
Open-concept great room, dining, and kitchen area
8-foot, 2-panel sliding glass door for seamless outdoor access
Private master suite with walk-in closet and generous bathroom
Three additional bedrooms, including an optional home office
Modern exterior with stucco, siding, and stone accents
Gables over the entry and outdoor living areas for visual appeal
Durable standing seam metal roofing with shallow pitches
Neutral, earthy exterior palette blending with the natural landscape
Challenges Addressed
A key design challenge was striking the right balance between openness and privacy. The client wanted large, inviting living spaces that didn’t sacrifice personal retreats within the home. Additionally, achieving a cohesive exterior that felt modern yet natural required careful material and color selection to harmonize with the environment.
Goals Achieved
Fusion delivers on all design objectives with precision and style:
✔️ Bright, open living spaces filled with natural light
✔️ A private master suite retreat separated from main living areas
✔️ Flexible bedroom layout with a work-from-home option
✔️ Strong indoor-outdoor connection for entertaining and relaxation
✔️ Earthy, modern exterior with natural materials and clean lines
✔️ Durable, low-maintenance finishes that complement the landscape




Software and Tools
AutoCad
Conclusion
The Fusion project embodies the ideal balance of modern design, comfort, and practicality. By seamlessly blending open, light-filled living spaces with private retreats and a strong connection to the outdoors, this home meets the needs of contemporary living without compromise. Thoughtful material choices and a neutral, earthy palette ensure the residence feels grounded and harmonious with its surroundings. Fusion is more than just a modern home — it’s a refined, functional sanctuary designed for both everyday life and memorable moments.










