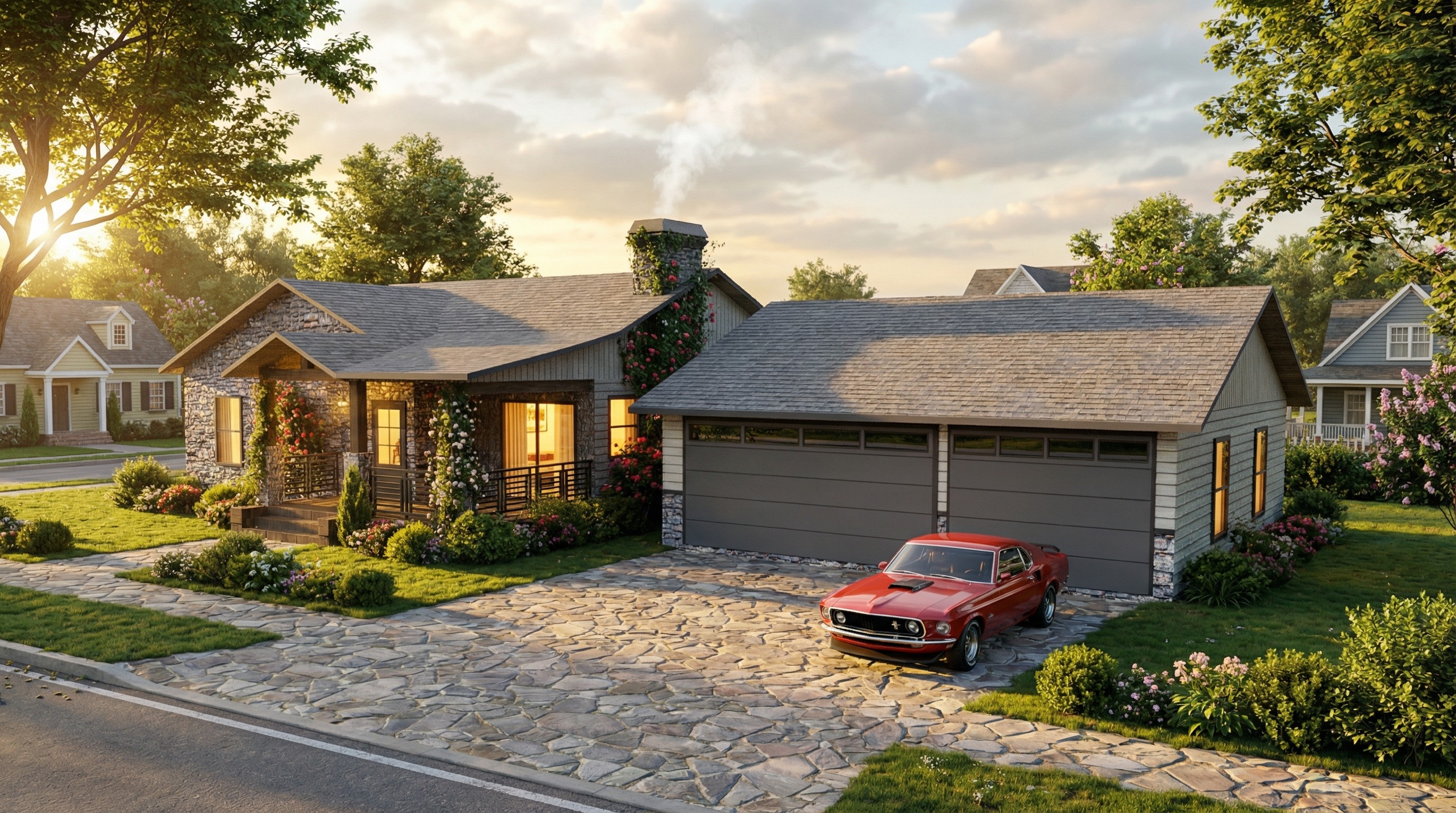Drafting and Design
2025 - Seattle, WA
Glymara is a sleek, efficient Pacific Northwest secondary home blending modern design with rustic charm.
Table of contents
Overview
Glymara is a modern, efficiently designed secondary residence that embraces simplicity and the Pacific Northwest aesthetic through sleek contemporary roof lines and subtle rustic elements. The exterior features optional siding and a rough sawn wood deck that adds warm, natural texture. The home includes all essential amenities for comfortable living, with a smart layout prioritizing privacy and functionality.
Client Type
Glymara is ideal for those seeking a concise, stylish living space that balances modern design with regional character. It suits people who value efficient use of space, privacy between bedrooms enhanced by double walls, and a seamless blend of indoor and outdoor environments without compromise on comfort or utility.
Project Scope
The project covers the complete design of an 800 sq. ft. secondary residence featuring:
Two bedrooms, two bathrooms with enhanced privacy walls
Living area, kitchen, and smaller sitting area
Covered outdoor area of 210 sq. ft. with rustic decking options
Planned electricity, plumbing, heating, and cooling for effective living
Sleek yet simple exterior with Pacific Northwest-inspired rooflines
Challenges Addressed
The design needed to harmonize simplicity with functional amenities and regional style. Key considerations included:
Maintaining privacy through double walls while optimizing space
Combining modern rooflines with rustic and natural materials
Ensuring all necessary utilities fit efficiently in a compact footprint
Goals Achieved
Glymara delivers a sleek, modern residence that balances design, comfort, and regional character:
✔️ Efficient use of space with privacy-enhancing walls
✔️ Modern architectural lines complemented by rustic natural finishes
✔️ Functional amenities planned for comfortable living
✔️ Seamless indoor-outdoor connectivity with covered deck
✔️ True Pacific Northwest aesthetic in a compact secondary home


AutoCad
Glymara redefines compact living by blending sleek modern architecture with rustic Pacific Northwest elements. Its thoughtful layout offers privacy, comfort, and a seamless indoor-outdoor experience. Designed as a secondary residence, Glymara brings efficient, stylish living to natural surroundings with every essential amenity thoughtfully integrated.










