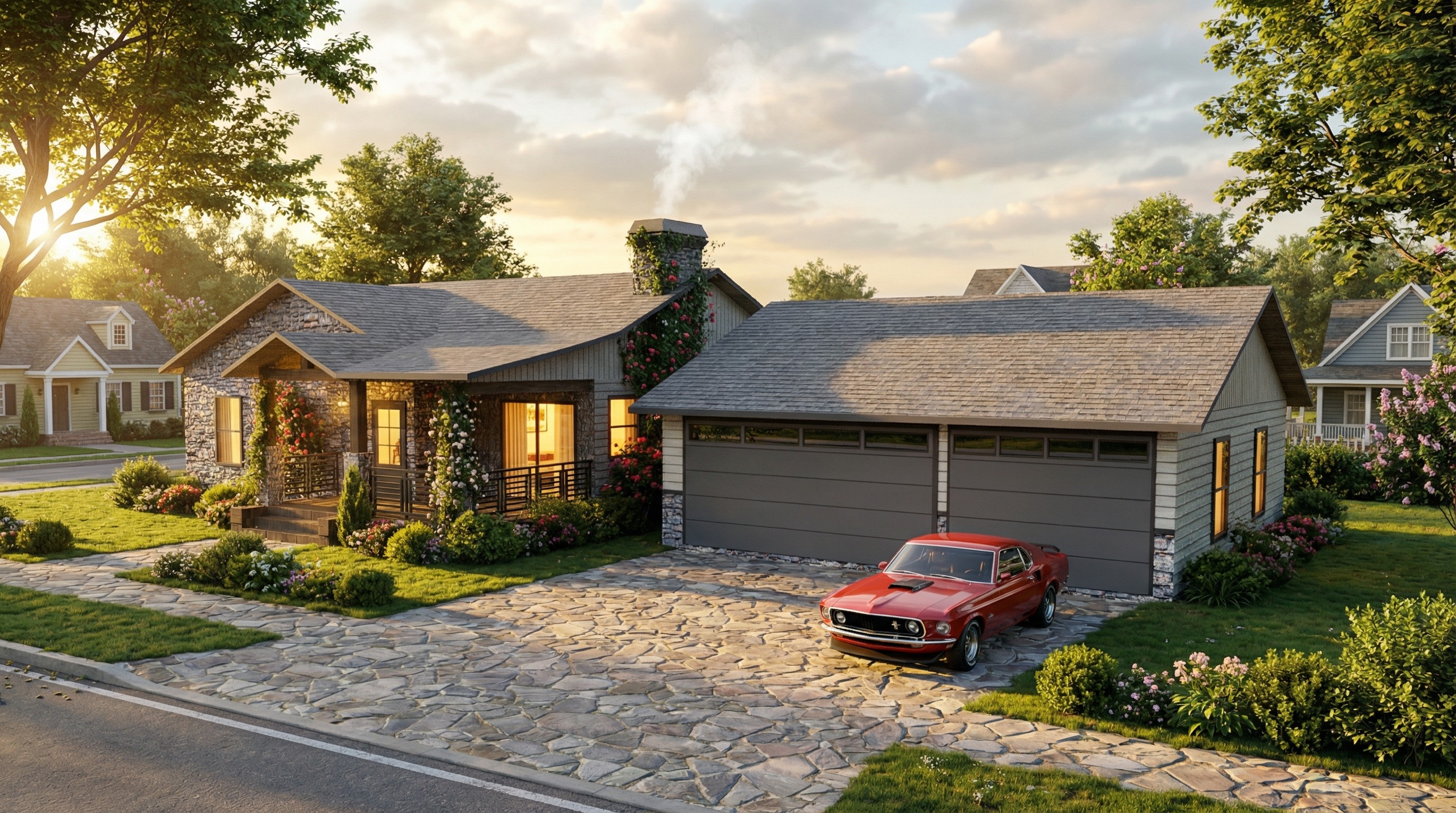Drafting and Design
2025-BOSQUE FARMS, NEW MEXICO
A warm and spacious two-story home in Bosque Farms that blends rustic charm with modern, open-concept living, vaulted ceilings, private retreats, and elevated outdoor spaces. Conclusion
Table of contents
Overview
This two-story residence in Bosque Farms, New Mexico, seamlessly merges rustic charm with open-concept modern living. Designed to embrace both comfort and natural light, the home features vaulted ceilings, warm materials, and thoughtful spatial flow. With outdoor connections at both levels and a layout that balances openness with privacy, the home offers an elevated yet grounded living experience in a scenic rural setting.
Client Type
The home was built for a private homeowner seeking a versatile, family-oriented space that supports both relaxed daily living and social gatherings. The client desired a design that maximized interior volume, outdoor access, and connection to the surrounding landscape, all while maintaining a warm, rustic character.
Project Scope
This residential design focuses on crafting a highly functional and inviting living environment across two levels. Each space was designed for purpose and comfort, with details that emphasize height, light, and flow. Key features include:
Vaulted ceilings in the main living and kitchen area for a spacious, airy feel
An open-concept plan to foster light and connection throughout
A private ground-floor bedroom and full bath for accessibility and comfort
A lofted second level with a full bath and views over the main floor
A walkout upper deck with direct exterior stair access for seamless outdoor living
Natural material finishes to reflect the rustic charm of the New Mexico landscape
Challenges Addressed
The primary challenge was achieving a sense of spaciousness within a modest footprint, particularly through the use of height and openness rather than floor area. Balancing privacy with connectivity across two levels required intentional zoning. Another design challenge was incorporating meaningful outdoor access and views from both floors, especially in relation to New Mexico’s strong sun and open landscape.
Goals Achieved
The final design successfully delivers on the client’s vision of a warm, functional, and light-filled home. It achieves:
✔️ A vaulted, airy living space that feels expansive yet grounded
✔️ Clear circulation and spatial separation between public and private zones
✔️ Full indoor-outdoor flow with elevated deck access
✔️ Rustic-modern aesthetic that fits the local context
✔️ A multi-level layout that enhances livability and flexibility






AutoCad
This Bosque Farms residence thoughtfully balances space, light, and texture to create a timeless home rooted in its surroundings—one that invites both connection and retreat, indoors and out.










