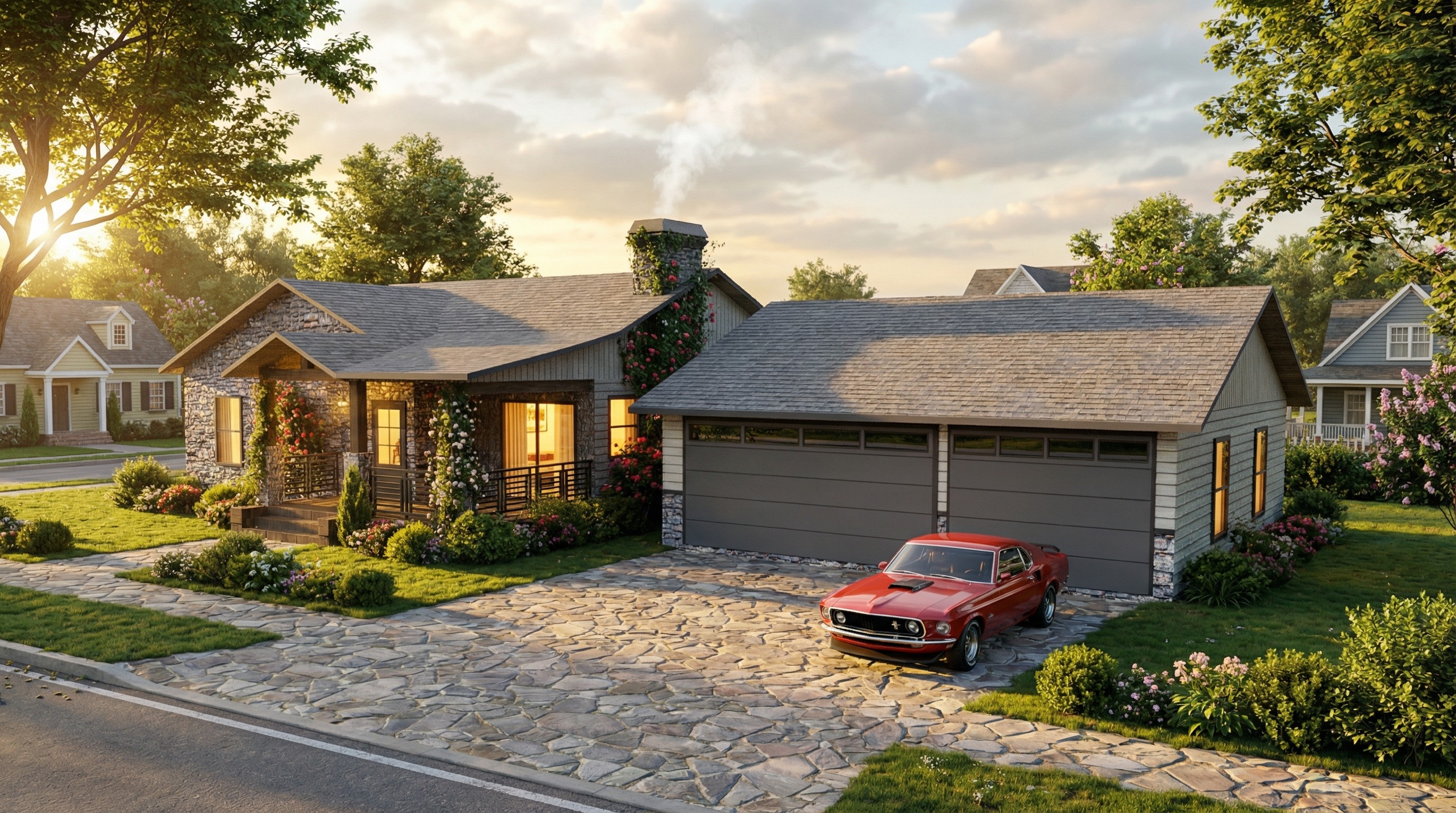Drafting and Design
2025 - Charlotte, NC
Hirayael: a luxurious three-story mountain residence blending elegant alpine living with functional luxury and spectacular views.
Table of contents
Overview
Hirayael is a luxury three-story mountain residence that perfectly integrates with its steep slope setting. Designed for high-end comfort and function, the home places its main floor—the topmost level—at the entry, featuring an open concept with kitchen, dining, and living spaces anchored by dual fireplaces and expansive covered decks. Each level cascades down the terrain, offering privacy, spectacular views, and thoughtful amenities including a recreation room, gym, office, and multiple laundry rooms.
Client Type
Hirayael caters to discerning individuals or families who seek a harmonious mountain retreat that balances luxury, privacy, and nature. It supports an active lifestyle with ample space for entertaining, recreation, remote work, and relaxation with resort-style privacy in every bedroom.
Project Scope
This project spans a three-level residence designed to meld indoors with the alpine environment through:
Open-concept main living areas with dual fireplaces and covered decks
Eight bedrooms with private en suite baths
Recreation and gym space on the intermediate floor
Dedicated office and laundry facilities on each level
A hot tub deck offering serene mountain vistas
Centrally positioned staircase and elevator optimizing vertical circulation
Challenges Addressed
Key design considerations included:
Adapting architecture elegantly on a steep slope
Balancing expansive glazing with privacy for bedrooms
Seamlessly integrating multiple outdoor living decks
Functional luxury with spatial clarity and circulation ease
Goals Achieved
Hirayael accomplishes a refined mountain lifestyle: ✔️ Dramatic, site-sensitive layout embracing the slope
✔️ Luxurious comfort in a nature-immersed setting
✔️ Privacy with eight en suite bedrooms
✔️ Multi-level outdoor living spaces including hot tub deck
✔️ Thoughtful amenities enhancing recreational and work-from-home functions
✔️ Architectural elegance aligned with rugged natural beauty






AutoCad
Hirayael embodies refined mountain living, blending a dramatic slope-responsive design with luxurious amenities and intimate privacy. Its open plan, multiple fireplaces, and panoramic decks extend comfort into nature, while recreation, office, and gym spaces support modern lifestyles. This residence is a sanctuary where elegance meets rugged beauty.










