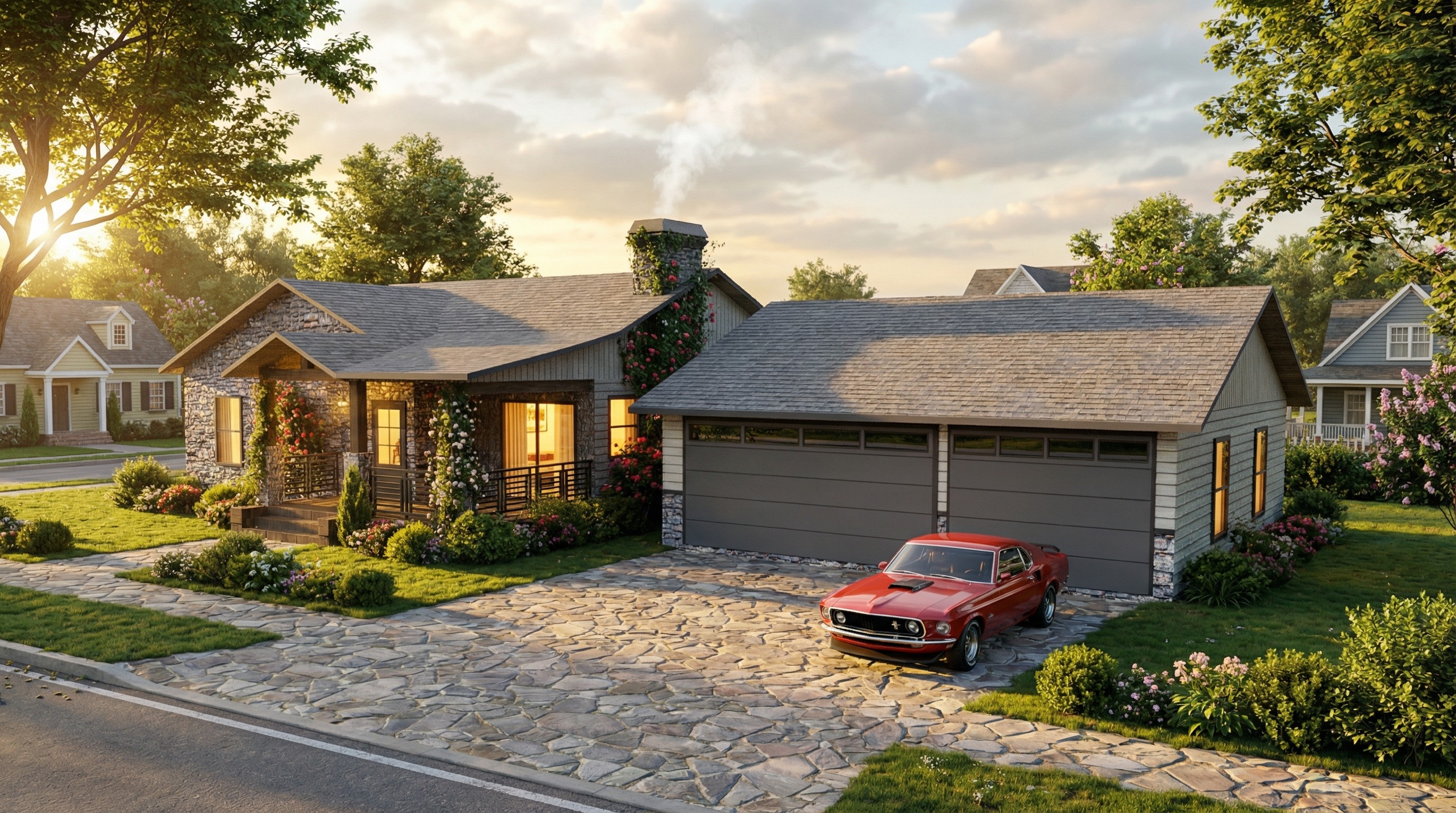Drafting and Design
2025 - Show Low, AZ
Kairo is a 1,200 sq ft, 3-bedroom home with open living, modern kitchen, and private master suite.
Table of contents
Overview
Kairo is a thoughtfully designed single-story residence spanning 1,200 square feet, emphasizing spaciousness and functionality through an open-concept layout. The home features three bedrooms and two bathrooms, with the master bedroom offering privacy and convenience thanks to an en-suite bathroom, walk-in closet, and direct outdoor access. The modern kitchen is equipped with high-end appliances, including a double oven and trash compactor, seamlessly connected to the living areas. Dedicated laundry space enhances practical living.
Client Type
Kairo is designed for families or individuals seeking a balanced home that promotes both comfortable everyday living and flexible functionality. The layout supports privacy in bedroom spaces while fostering connectivity and flow among communal areas, perfect for modern lifestyle needs.
Project Scope
The Kairo project includes a complete design for a functional and livable home with:
Open-concept kitchen, dining, and living area promoting flow and interaction
Private master suite with en-suite bathroom and walk-in closet
Two additional bedrooms sharing a well-appointed bathroom
Dedicated laundry area for convenience
Emphasis on indoor-outdoor connectivity through master bedroom access
Challenges Addressed
Design considerations focused on balancing privacy with openness, ensuring room functionality without sacrificing flow, and integrating modern amenities for comfort and practicality.
Goals Achieved
Kairo delivers: ✔️ Efficiently planned, spacious open living areas
✔️ Private, strategic bedroom placement
✔️ Seamless indoor-outdoor transitions
✔️ Incorporation of modern kitchen appliances and utility spaces
✔️ A flexible, functional, comfortable home suited to everyday living


AutoCad
Kairo balances spacious living and private retreat in a compact footprint. With an open-concept design, modern kitchen, and dedicated laundry, it enhances daily life ease. The master suite’s outdoor access strengthens indoor-outdoor living, creating a harmonious, functional, and inviting home environment.










