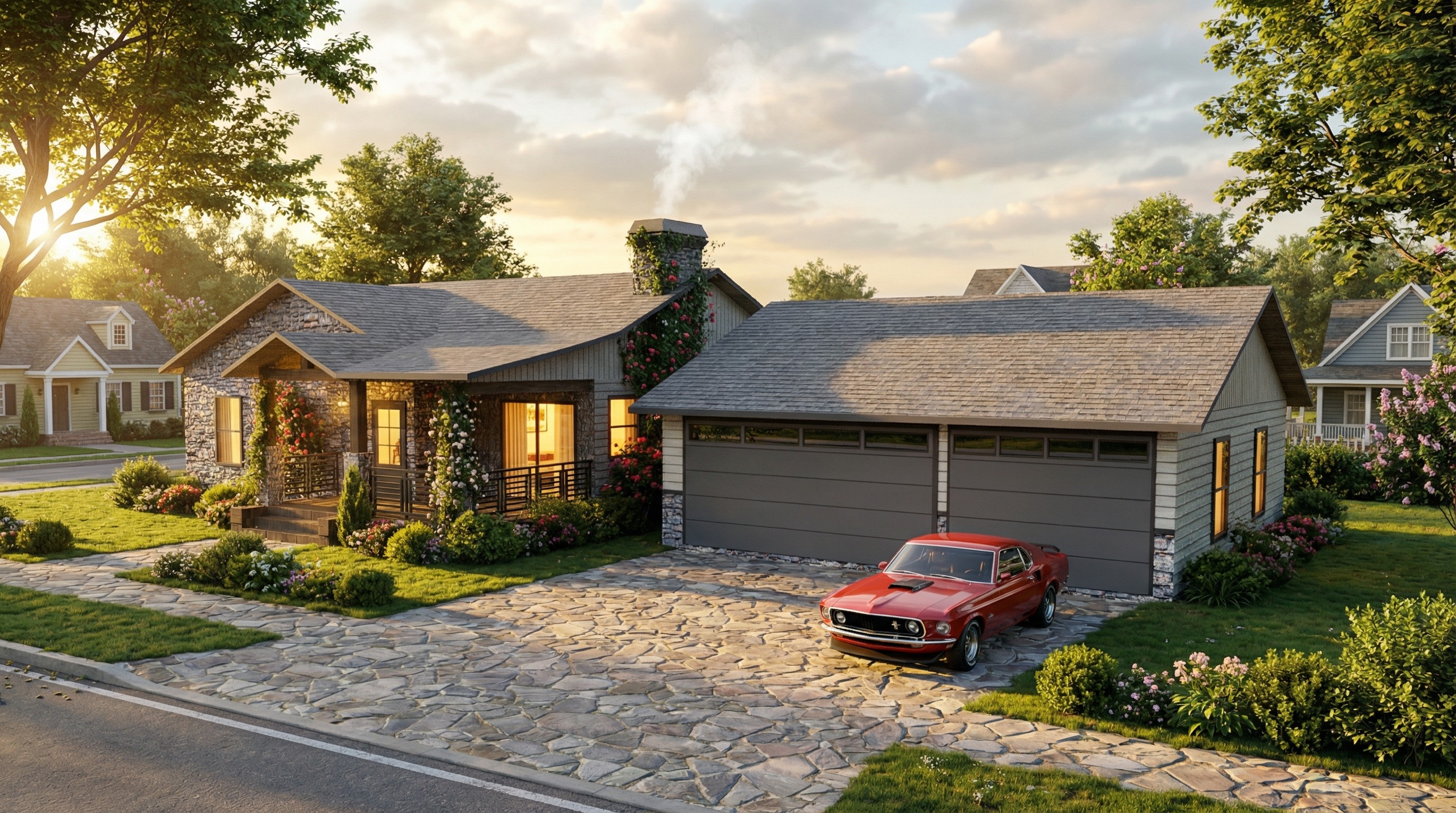Drafting and Design
2025-SELIGMAN, AZ
A two-story, cabin-inspired home with modern Japanese influences featuring warm natural materials, large windows, and a refined layout that harmonizes open-concept living with personal retreat.
Table of contents
Overview
This two-story residence reinterprets cabin living through a modern, Japanese-inspired lens—blending rustic warmth with clean, minimal detailing. Designed for comfort, connection, and simplicity, the home features a thoughtful floor plan that balances open-concept living with private, serene retreats. Natural materials, expansive windows, and neutral tones create a grounded, peaceful atmosphere, while subtle cabin elements like gables, stone accents, and warm wood textures bring a sense of rustic familiarity to a refined architectural expression.
Client Type
Created for a homeowner seeking a peaceful, nature-connected retreat with room for family life and occasional guests, this design emphasizes simplicity, function, and calm. The client desired a home that honored cabin tradition while embracing clean lines, soft finishes, and strong indoor-outdoor relationships.
Project Scope
This custom two-story home was designed to support both full-time living and seasonal retreat, with a blend of communal and private spaces spread across two levels. Key features include:
Open-concept great room, kitchen, and dining space with vaulted ceilings and large windows
An 8-foot sliding glass door that connects the main living area to a covered outdoor space
A private master suite with walk-in closet and en-suite bathroom
Three additional bedrooms on the opposite side of the house for privacy, one flexible as an office
Natural material palette with stone, wood, and stucco in neutral tones
Gabled rooflines and shallow metal roofing for durability and visual interest
Earth-toned exterior with modern trim and subtle cabin detailing
Challenges Addressed
The primary design challenge was achieving harmony between two architectural languages: the cozy familiarity of cabin design and the clean simplicity of modern Japanese aesthetics. Balancing openness and privacy across two levels required strategic layout planning. Integrating large windows and sliding glass doors into a warm, rustic material palette also demanded careful detailing to maintain consistency and cohesion.
Goals Achieved
This home successfully bridges rustic charm with modern clarity, delivering a space that feels both welcoming and intentional. It achieves:
✔️ A flexible layout that supports family living and personal retreat
✔️ Seamless integration of indoor and outdoor environments
✔️ A peaceful, grounded aesthetic using natural materials and finishes
✔️ Cabin-inspired architecture reimagined with modern form and flow
✔️ A balance of visual warmth and functional openness across two levels



AutoCad
Rooted in simplicity and nature, this two-story residence delivers a quiet sophistication—fusing the charm of cabin architecture with the elegance of minimalist design. Its thoughtful spatial flow and warm materials create a timeless retreat for modern life.










