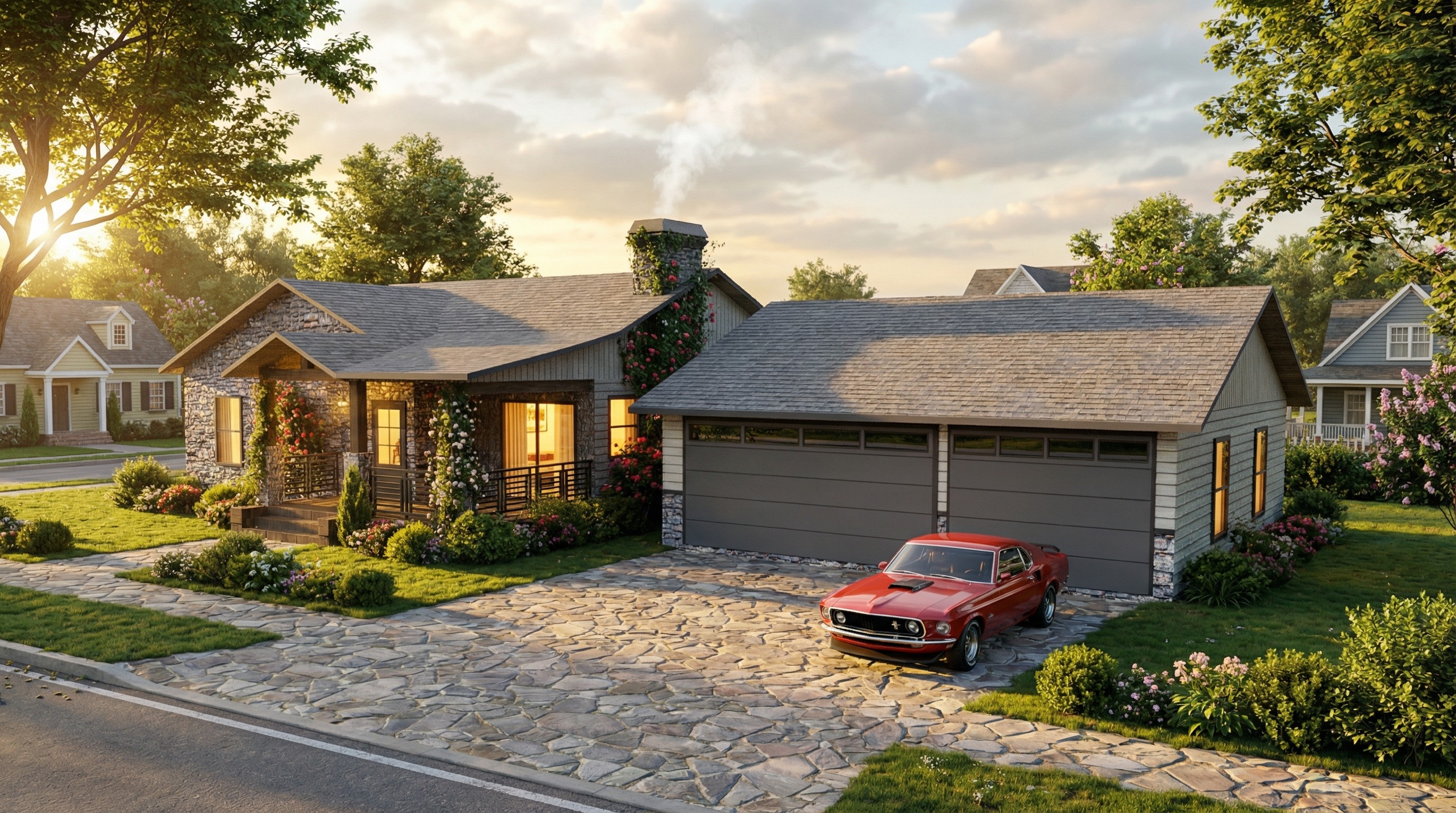Drafting and Design
2025 - Oklahoma CIty, OK
Efficient, stylish 1,597 sqft home with private suites, open living, and welcoming covered porch.
Table of contents
Overview
Lenora is a thoughtfully designed single-family residence spanning 1,597 square feet, crafted for comfort and functional modern living. The home offers a master bedroom with an en-suite bathroom and walk-in closet, two additional bedrooms sharing a Jack and Jill bathroom, and a spacious great room flowing into a kitchen with pantry. A dedicated laundry room enhances daily convenience, while a 44-square-foot covered outdoor entryway adds charm and curb appeal. The design emphasizes efficient space utilization to meet contemporary lifestyle needs with style and ease.
Client Type
Lenora is tailored for families or individuals seeking a balanced home that supports comfort, functionality, and modern living. It delivers private bedroom zones, flexible communal spaces for family or entertaining, and thoughtful layout features to accommodate everyday routines and future adaptability.
Project Scope
The Lenora project encompasses the design of a single-level residence focused on livability, efficiency, and style. Architectural features include:
Master suite with en-suite bath and walk-in closet
Two additional bedrooms connected by Jack and Jill bath
Large great room adjoining a well-equipped kitchen with pantry
Dedicated laundry room for household convenience
Covered 44-square-foot outdoor entry porch enhancing curb appeal
Challenges Addressed
Key design considerations centered on optimizing space, comfort, and flow while maintaining a modern aesthetic. Important aspects included:
Balancing private and shared living areas efficiently
Creating a welcoming entry through the covered porch
Incorporating functional rooms without sacrificing style or openness
Goals Achieved
Lenora achieves a modern, comfortable home environment designed for everyday living:
✔️ Efficient spatial design maximizing every square foot
✔️ Private bedroom zones promoting restful retreats
✔️ Open great room and kitchen fostering family connection
✔️ Practical features like pantry and laundry room for ease
✔️ Attractive covered entry enhancing home’s façade
✔️ Stylish, functional layout suitable for varied lifestyles


AutoCad
Lenora embodies modern living with a focus on comfort and practicality in a compact footprint. Its thoughtful layout balances private and social spaces, ensuring functionality and style. The covered porch invites warmth and curb appeal, while the home’s efficient design supports diverse lifestyles, making it an ideal family residence.










