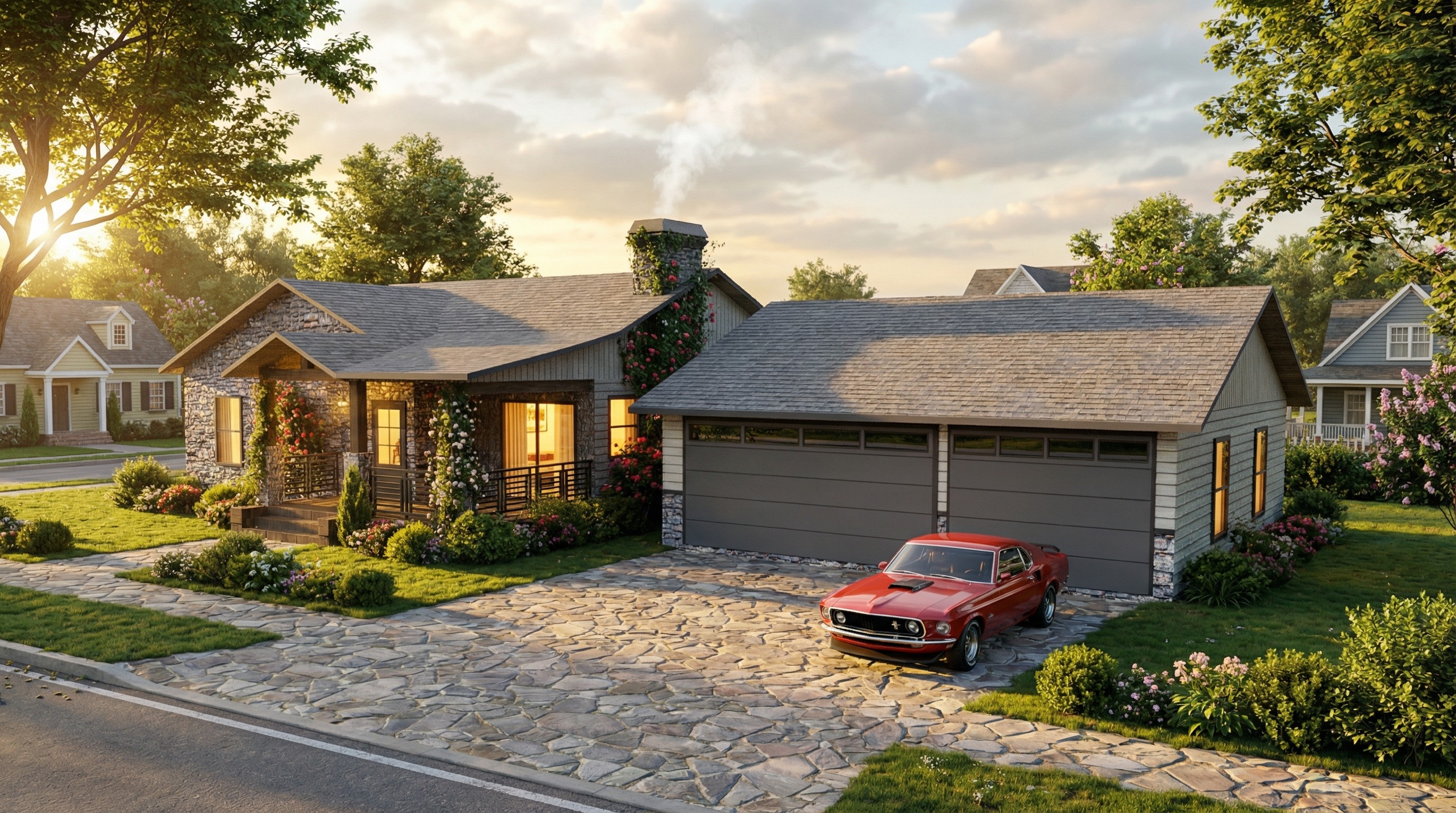Drafting and Design
2025-WAYNE COUNTY, OH
A light-filled sunroom addition that seamlessly blends indoor comfort with the rhythms of nature, offering intimate charm, and seasonal connection.
Table of contents
Overview
This sunroom addition exemplifies a thoughtful approach to compact residential expansion. Designed to embrace natural light and seasonal change, the space maximizes openness while retaining an intimate charm. Carefully integrated into the existing structure, the sunroom creates a serene, light-filled retreat that fosters a seamless connection between interior comfort and the surrounding landscape.
Client Type
Commissioned by a private homeowner, the project reflects a desire for a peaceful, transitional space that bridges the indoors and outdoors. The client envisioned a sunroom that would provide visual and physical access to the changing seasons, enhancing daily living with natural light and thoughtful spatial flow.
Project Scope
The sunroom addition involved a focused design intervention that balanced spatial efficiency with elegance and function. The design responds to the homeowner's need for a flexible, light-filled space while maintaining the character and proportion of the existing home. Key features include:
A light-oriented addition that enhances indoor-outdoor connectivity
Intimate yet open layout that encourages relaxation and seasonal engagement
Seamless integration with the existing structure through thoughtful proportions
Materials and finishes selected to complement the existing home and natural setting
Challenges Addressed
The primary design challenge involved expanding the home without compromising its existing character or overwhelming the site. Maintaining openness in a compact footprint required careful planning of window placement and interior flow.
Goals Achieved
This sunroom addition successfully delivers on the client’s vision of a calm, connected space for seasonal enjoyment. The final design provides:
✔️ A luminous, inviting interior that enhances daily routines
✔️ Balanced openness and privacy within a compact footprint
✔️ Harmonious integration with the existing home structure
✔️ A refined, nature-responsive space that supports quiet retreat and relaxation
AutoCad
This sunroom addition offers a serene, light-filled retreat that harmonizes with its surroundings—an elegant blend of function, comfort, and seasonal connection.










