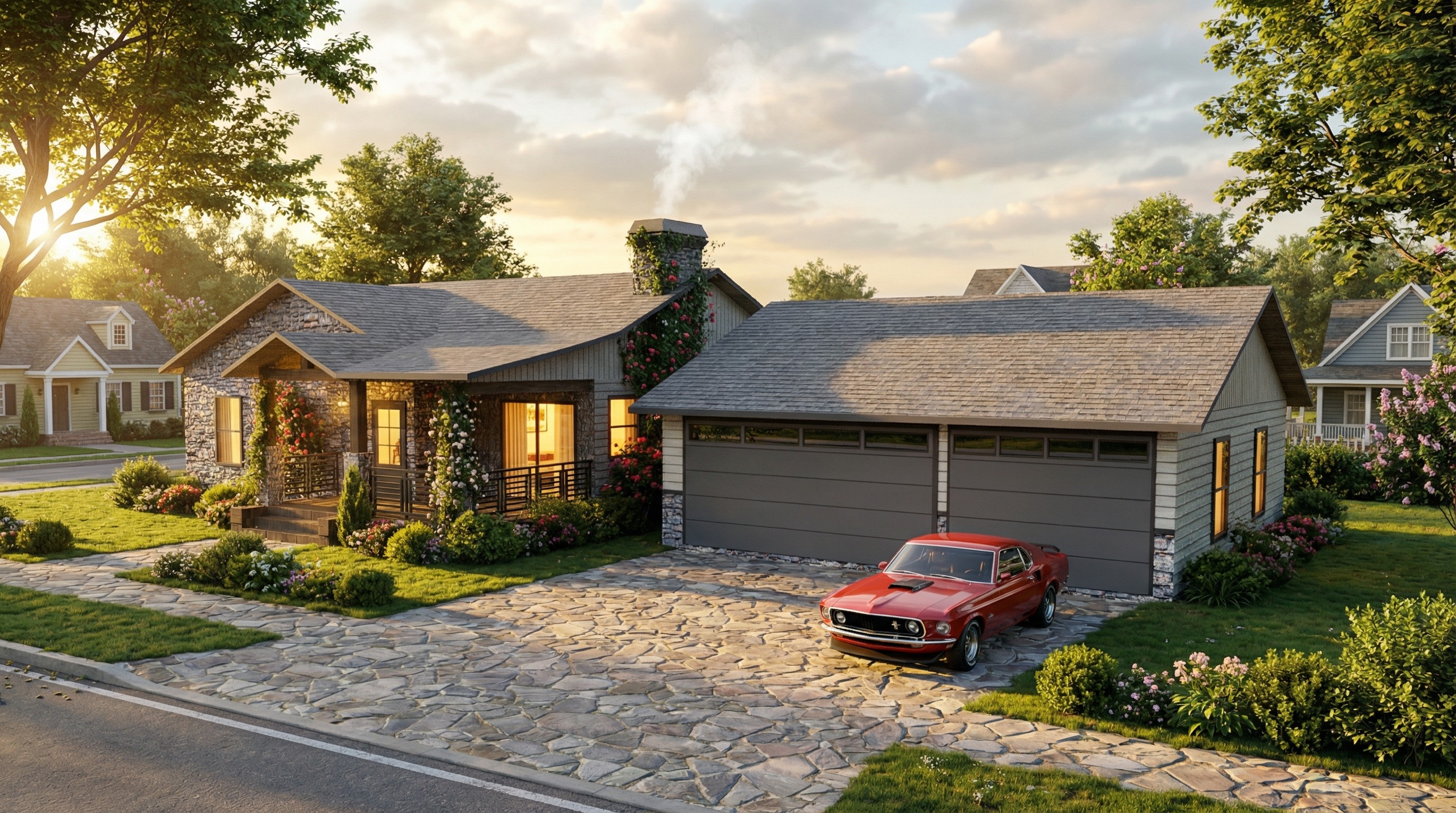Drafting and Design
2025 - Durham, NC
Modern two-story residence with open living, private bedrooms, and efficient, light-filled design.
Table of contents
Overview
Liora is a modern, thoughtfully designed two-story residence emphasizing comfort, efficiency, and seamless living. The design features an open-concept kitchen and dining area on the main floor, a cozy living room, and private bedrooms upstairs including a master suite with en-suite bath. Natural light and fluid spatial flow maximize livability and connection.
Client Type
Liora caters to families or multi-generational households seeking a home that balances shared living and privacy. Its layout supports daily family activities as well as entertaining, designed for ease, comfort, and practical modern living with distinct public and private zones.
Project Scope
The Liora project encompasses the full architectural design of a two-story home optimized for livability and functional flow. Features include:
Main floor bedroom and full bath for guests or extended family
Open kitchen and dining space promoting connection
Private living room offering a quiet retreat
Second-floor suite with three bedrooms, two full baths, and master with closet
Emphasis on natural light and efficient space usage throughout
Harmonious integration of public and private zones
Challenges Addressed
Key design challenges focused on:
Balancing open and private living spaces for multiple uses
Maximizing natural light while ensuring privacy
Creating functional flow throughout two levels
Efficient use of space fitting varied household needs
Goals Achieved
Liora delivers a modern, comfortable, and efficient home environment:
✔️ Clear separation of public and private zones
✔️ Spacious open-concept living tuned for social and family life
✔️ Ample natural light and cohesive spatial connectivity
✔️ Suite of bedrooms offering privacy and comfort to residents
✔️ Practical design supporting diverse living and entertaining needs



AutoCad
Liora exemplifies modern family living with a harmonious blend of comfort, privacy, and openness. Its thoughtful layout balances public and private spaces while maximizing natural light and spatial flow. Designed for versatility and connection, Liora meets the needs of contemporary households seeking functional and welcoming homes.










