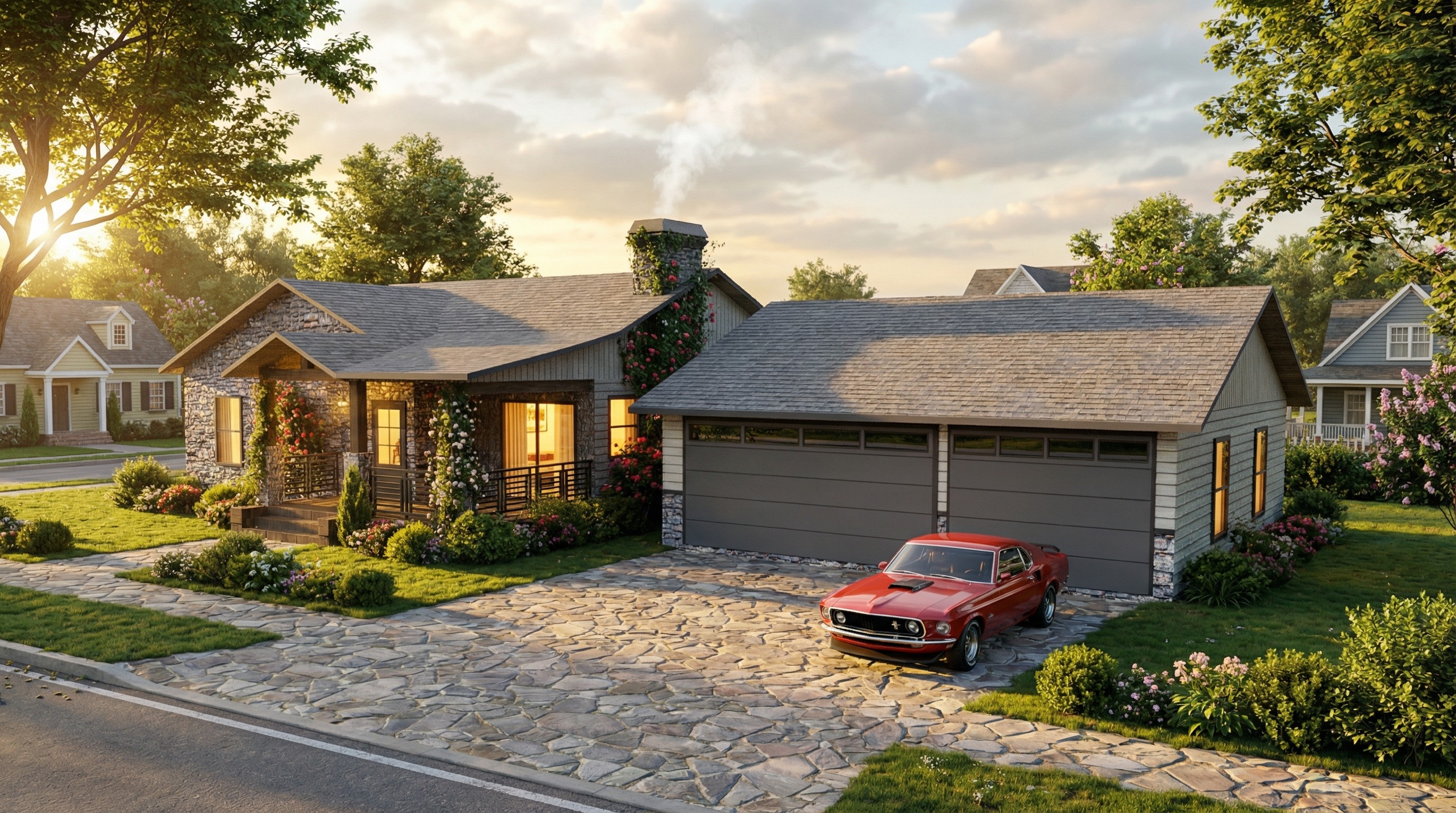Drafting and Design
2025 - Salt Lake City, UT
Liroka is a modern accessible home in Utah with flexible spaces, comfort, and efficient design.
Table of contents
Overview
Liroka is a thoughtfully designed, accessible single-level residence set on a level lot in Beaver, Utah. The home features an open-concept layout emphasizing comfort and long-term flexibility, topped with ceilings from 9 to 10 feet to enhance openness. Natural materials and a modern palette define the aesthetic, complemented by energy-efficient windows and durable roofing. Surrounding details like walkways, lawn, and flower beds blend seamlessly with the home's purpose-driven design, extending its livability outdoors.
Client Type
Liroka is crafted for residents valuing accessibility, comfort, and future adaptability. Its design suits small families or individuals focusing on accessible living with openness, ease of movement, and potential for expansion. The home supports daily living with thoughtful kitchen amenities, private bedroom spaces, and space for commercial use, ensuring practicality and lifestyle balance.
Project Scope
The Liroka project encompasses a comprehensive residential design prioritizing accessibility and adaptability, including:
Single-level open-concept living, kitchen, and dining areas with spacious ceilings
Two bedrooms and two bathrooms designed for comfort and accessibility
Full basement with roughed-in utilities for expansion and future use
Commercial kitchen conversion of the garage with dedicated plumbing and electrical
Energy-efficient windows and 30-year asphalt shingle roofing
Zoned HVAC systems supporting comfort across the main, basement, and attic levels
Challenges Addressed
Key design challenges included:
Maintaining accessibility with zero-step entry, wide pathways, and future ramp options
Balancing open, airy interiors with efficient utility zoning and future-proofing
Integrating commercial kitchen functionality without compromising residential aesthetics
Designing durable, low-maintenance exterior features for long-term livability
Goals Achieved
Liroka delivers a future-ready, accessible home that masterfully balances function and style:
✔️ Seamless accessibility features supporting long-term comfort
✔️ Flexible basement and attic spaces for future expansion and utility
✔️ Efficient, durable materials that enhance energy performance and longevity
✔️ Modern open-concept living that promotes spaciousness and connection
✔️ Commercial kitchen space integrated to complement residential use
✔️ Thoughtful HVAC zoning maximizing comfort across levels




Autocad
Liroka exemplifies modern accessible living with thoughtful attention to comfort, flexibility, and future-proofing. Its open layout, energy-efficient features, and durable materials ensure longevity, while the innovative garage kitchen and expandable basement and attic spaces accommodate evolving lifestyle needs. Liroka is designed to support a lifetime of adaptable, comfortable living.










