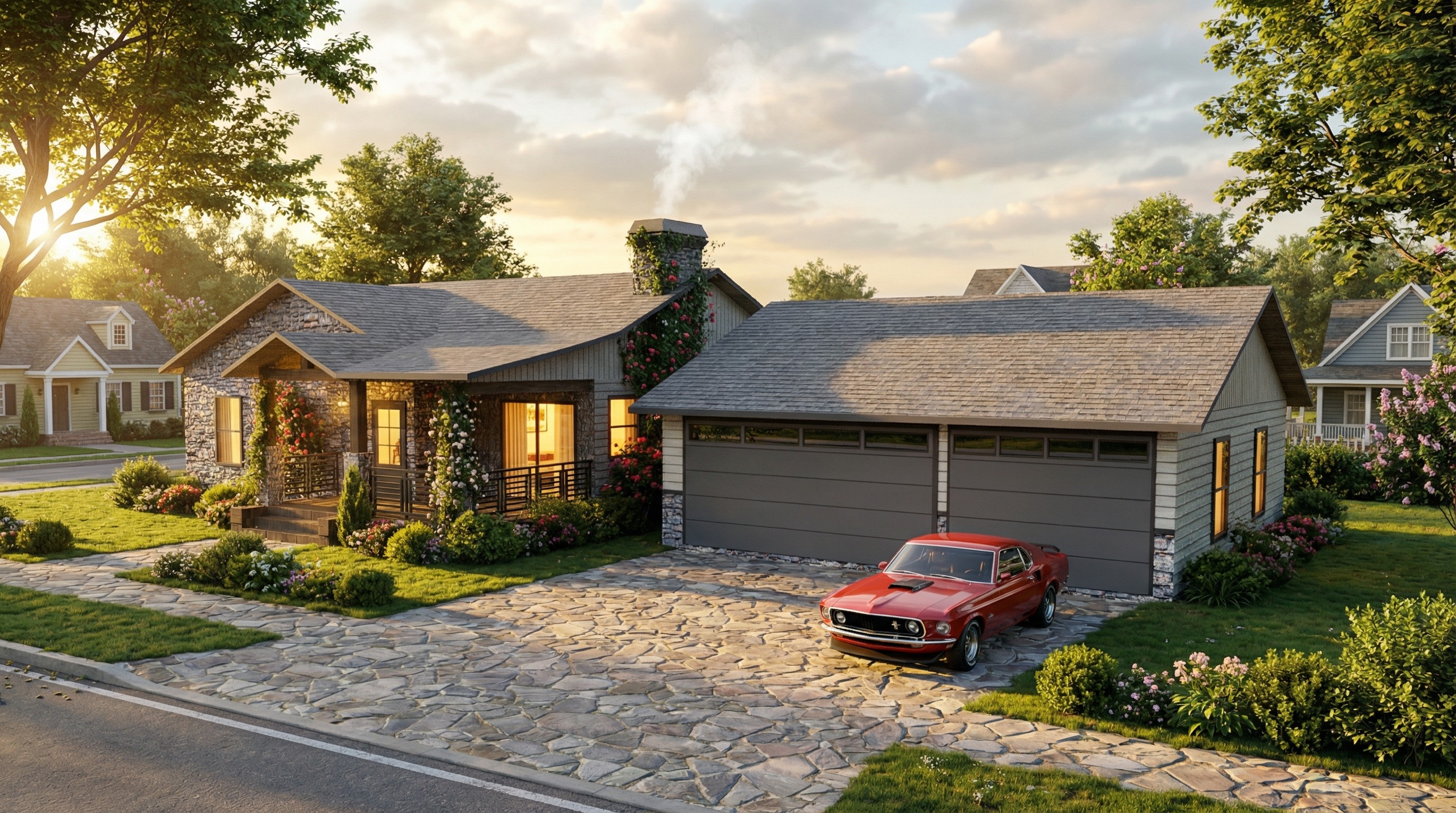Drafting and Design
2024- Houston Texas
Contemporary 1,980 sq ft duplex with warm, elegant design and functional living spaces.
Table of contents
Overview
Loftis is a contemporary duplex residence that embodies balance and simplicity through classic symmetry, warm siding, and inviting lighting. Its design emphasizes clean lines and functional living spaces enhanced by a front porch and welcoming ambiance. The layout fosters comfortable daily living with a clear connection to outdoors via landscaped paths and porch areas.
Client Type
Loftis is tailored for families or individuals desiring an elegant yet straightforward home atmosphere with practical layout. It supports daily living and quiet retreats with focus on privacy for bedrooms, communal gathering spaces, and harmonious outdoor integration.
Project Scope
The Loftis project involves comprehensive design for a two-level duplex home focused on functionality, comfort, and aesthetic harmony. The program includes:
Main living room, kitchen, and dining area with ample natural light in each unit
Private master bedroom with en-suite bath and closet for each unit
Three additional bedrooms per unit for family or multi-use purposes
Front porch providing outdoor relaxation space for both units
Thoughtful landscaping to enhance entrances and balance views
Durable siding and roofing materials for enduring maintenance ease
Challenges Addressed
This design balances symmetrical form with cozy materiality, including:
Maintaining warm, inviting lighting while achieving privacy for both units
Harmonizing straightforward structure with natural landscaping
Creating functional flow within and between units without compromising aesthetic integrity
Goals Achieved
Loftis delivers a serene, livable duplex space with architectural clarity:
✔️ Clean and balanced design promoting comfort and warmth
✔️ Spacious living zones ideal for everyday use and hosting in both units
✔️ Bedroom areas structured for privacy and flexibility
✔️ Strong indoor-outdoor relationships via porch and greenery
✔️ Sustainable exterior materials to ensure long-term quality


AutoCad
Loftis is a thoughtfully crafted duplex offering modern simplicity, warmth, and practicality. Each unit features four bedrooms and four bathrooms designed to meet diverse family needs. The layout embraces privacy and openness, combining inviting indoor spaces with outdoor connection for a refined dual-family residence.










