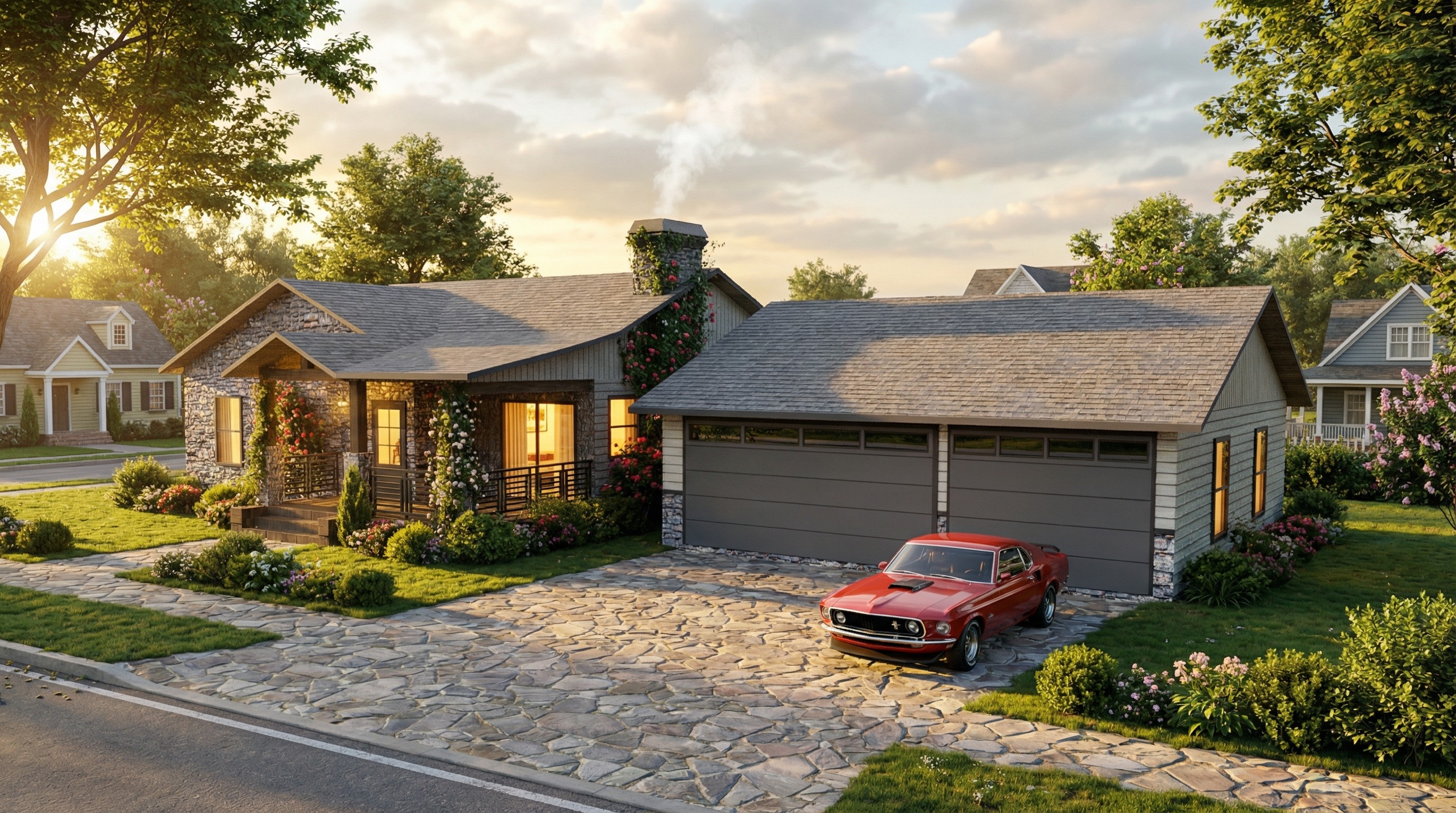Drafting and Design
2024-Jacksonville FL
A contemporary residence that combines airy, open living spaces with private bedroom wings, abundant natural light, and a harmonious connection to the outdoors.
Table of contents
Overview
Luma is a modern single-story residence designed to balance openness, privacy, and a seamless connection to the outdoors. The home’s layout centers around an open-concept living, dining, and kitchen area, framed by large windows and a sliding glass door that extend the living experience into the landscape. With a private master suite on one side and three bedrooms on the other, the plan offers both retreat and togetherness an ideal balance for modern family living.
Client Type
Luma suits homeowners seeking a contemporary yet grounded residence that merges modern design with natural warmth. Ideal for families or individuals who value open spaces, natural light, and a connection between interior and exterior living environments.
Project Scope
The design includes:
Open-concept great room with kitchen and dining area
8-foot sliding glass door for indoor-outdoor flow
Private master suite with walk-in closet and ensuite bath
Three secondary bedrooms, including an optional home office
Stucco, siding, and stone exterior finishes
Gabled roof elements and standing seam metal roofing
Neutral, natural-toned exterior palette
Challenges Addressed
The design was shaped to:
Achieve balance between openness and privacy
Enhance indoor-outdoor connection through light and circulation
Integrate natural materials for a timeless, grounded look
Maintain modern aesthetic harmony with structural simplicity
Goals Achieved
Luma fulfills its design intent through:
✔️ Seamless flow between interior and exterior spaces
✔️ Distinct zoning for private and shared living areas
✔️ Natural light and expansive glazing for openness
✔️ Flexible layout supporting work-from-home living
✔️ Refined, modern-Japanese exterior aesthetic
✔️ Durable and visually cohesive material palette


AutoCad
Luma embodies harmony between structure, nature, and everyday living. Its design offers balance, open yet private, modern yet serene creating a timeless home that invites light, comfort, and connection throughout every space.










