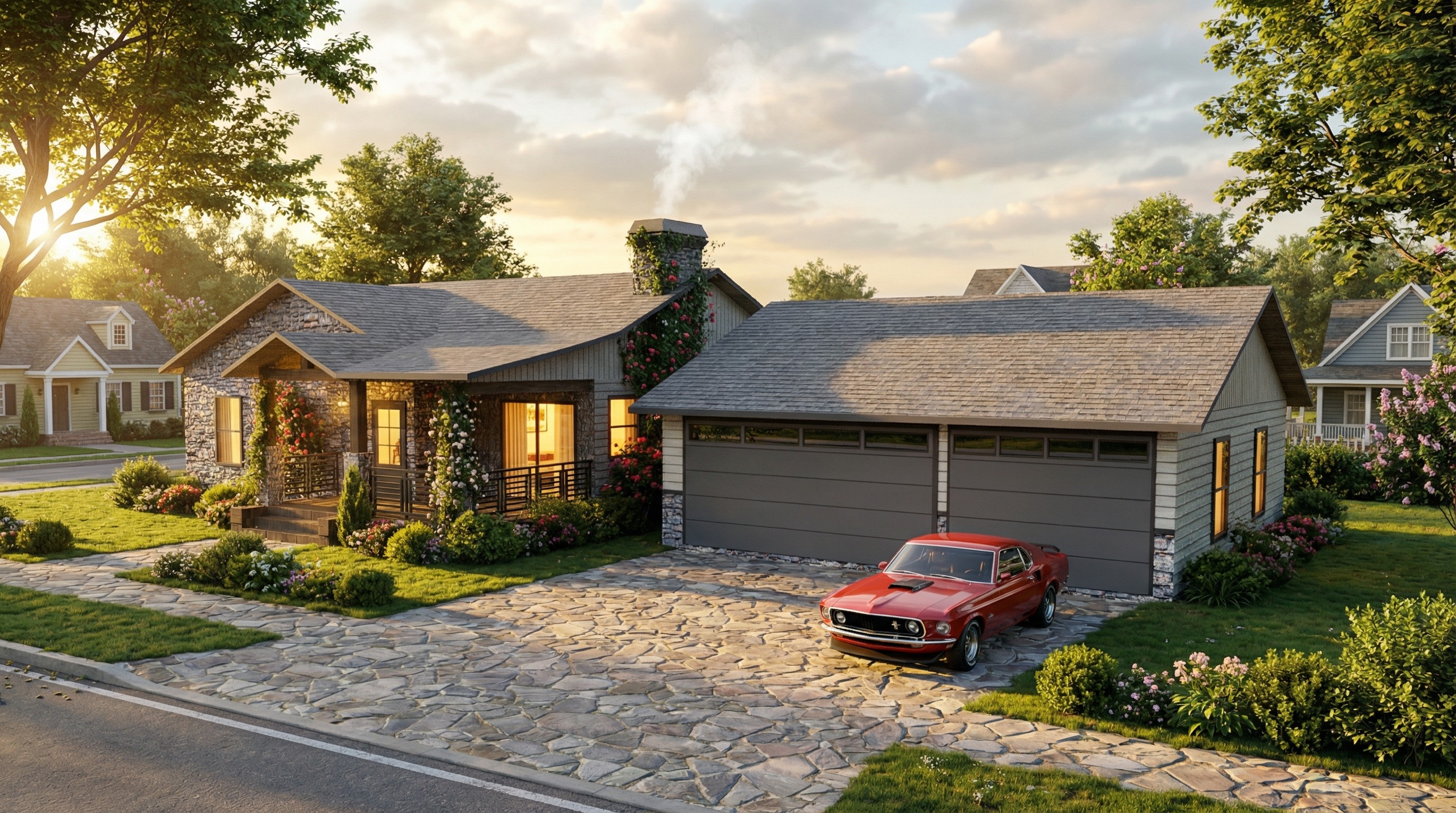Drafting and Design
2025 - Phoenix, AZ
Lumera clubhouse fosters community with amenities, open spaces, and year-round outdoor porch.
Table of contents
Overview
Lumera is a commercial clubhouse for an established RV park that supports community growth, combining recreational amenities and essential services in a cohesive structure. Featuring open-concept lounges, game and multi-purpose rooms, administrative space, and on-site laundry facilities under a full 10-foot wraparound porch for year-round outdoor enjoyment.
Client Type
This clubhouse is designed to support community interaction and convenience for RV park residents and guests, providing centralized spaces for socializing, recreation, and essential services.
Project Scope
The project includes a spacious great room, game rooms, multi-purpose room with a service counter, private office, laundromat room, and a full wraparound porch. All designed with accessibility and code compliance.
Challenges Addressed
Design considerations included fostering community engagement, maintaining open and functional spaces, ensuring discreet administrative areas, supporting daily living needs onsite, and year-round usable outdoor areas.
Goals Achieved
The clubhouse provides a functional, welcoming community hub with:
✔️ Integrated recreational and essential facilities
✔️ Open, social spaces for relaxation and interaction
✔️ Accessibility and code compliance
✔️ Year-round sheltered outdoor spaces


AutoCad
Lumera creates a cohesive, multifunctional clubhouse enhancing the RV park experience. It balances recreational amenities with essential services in open, inviting spaces designed for community engagement. The full wraparound porch offers sheltered outdoor enjoyment year-round, ensuring accessibility and compliance while meeting diverse resident needs.










