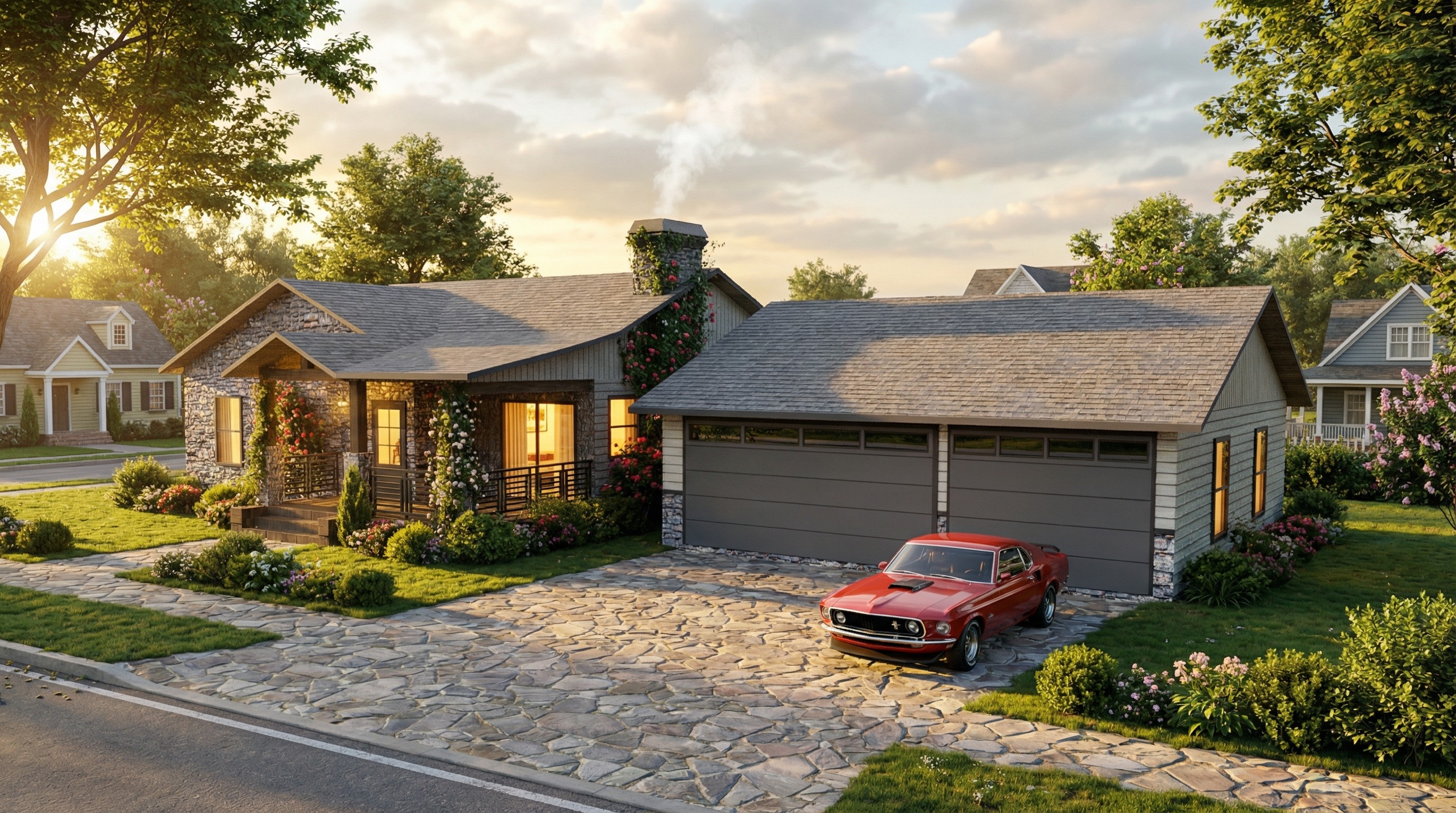Drafting and Design
2025 - Venice, FL
Modern, energy-efficient single-story home blending indoor-outdoor living with functional design.
Table of contents
Overview
Lurien is a modern single-family residence designed to blend seamless functionality with contemporary aesthetics in a tranquil neighborhood setting. Featuring a gabled roof with asphalt shingles and siding-clad framed walls, the home balances clean architectural lines with practical, livable spaces. Natural light floods the open-concept kitchen, dining, and great room, extending effortlessly to a covered outdoor lanai that bridges indoor and outdoor living. Thoughtful spatial planning supports both family life and casual entertaining, with energy-efficient windows and conventional construction methods ensuring comfort and durability.
Client Type
Lurien was envisioned for families or individuals seeking modern, functional living with natural transitions between inside and outdoor spaces. Its layout is ideal for everyday family routines alongside social gatherings, offering privacy and flow across well-proportioned living areas and bedrooms.
Project Scope
The Lurien project encompasses the design of a single-level home with a focus on:
Open-concept kitchen, dining, and great rooms
Three bedrooms and two bathrooms arranged for natural light and usability
Covered outdoor lanai extending the living area outdoors
Dedicated garage and utility spaces for convenience
Gabled roof with asphalt shingles and framed walls with siding finish
Energy-efficient windows and consistent ceiling heights
Attention to structural details, drainage, and standard mechanical systems
Challenges Addressed
The design navigates:
Integrating a modern aesthetic through traditional construction
Maintaining functional flow and natural light balance
Providing a semi-private outdoor retreat without sacrificing indoor space
Combining durability and energy efficiency with attractive, livable interiors
Goals Achieved
Lurien delivers a harmonious blend of practicality and modern design:
✔️ Thoughtful spatial layout for family life and entertaining
✔️ Seamless indoor-outdoor living via covered lanai
✔️ Energy-efficient, durable construction with aesthetic appeal
✔️ Well-lit, proportioned rooms supporting comfort and utility
✔️ Quiet, residential compatibility with functional outdoor spaces


Autocad
Lurien exemplifies modern, practical living in a serene neighborhood setting. With an open floor plan, energy-efficient components, and seamless indoor-outdoor flow, it balances aesthetics and functionality. Designed for comfortable family living and entertaining, Lurien delivers durability, beauty, and thoughtful spatial planning for everyday life.










