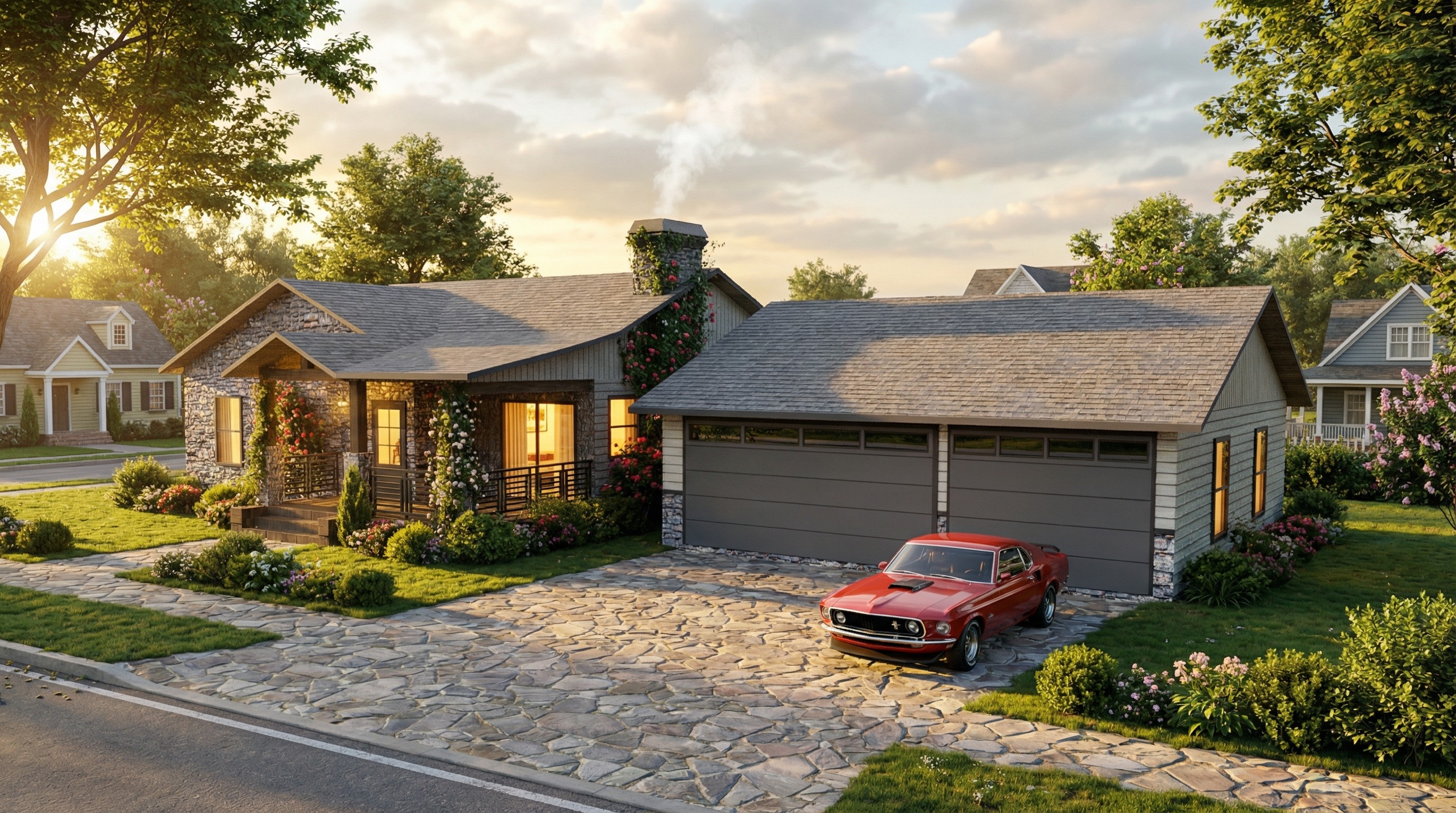Drafting and Design
2025 - Philadelphia, PA
Elegant master suite addition enhancing storage and comfort while blending seamlessly with home.
Table of contents
Overview
Lynthor is a thoughtful addition to a single-family residence, designed to enhance comfort and utility with an integrated master suite extension. The addition features a spacious walk-in closet and a full bathroom, seamlessly connected to the existing master bedroom. High-quality materials ensure harmony with the original home's aesthetic, preserving the existing layout while adding convenience and personal comfort.
Client Type
Lynthor suits homeowners seeking improved functionality and storage within their established residence. It caters to those valuing seamless integration of new spaces with existing structures, prioritizing comfort and day-to-day ease without compromising architectural coherence.
Project Scope
The Lynthor project focuses on a 247-square-foot master bedroom addition, including:
A full bathroom with modern, high-quality finishes
A spacious walk-in closet for increased storage
Integration maintaining the original home's footprint and style
Use of materials that echo the existing structure for visual cohesion
Challenges Addressed
The design addresses:
Preserving the existing layout and visual continuity
Harmonizing new construction with the current aesthetic
Balancing functional improvement with minimal spatial impact
Maximizing comfort and utility in a compact addition
Goals Achieved
Lynthor delivers an enhanced living experience with a refined, cohesive design:
✔️ Seamless extension that complements the existing home
✔️ Enhanced master suite with functional and luxurious features
✔️ Thoughtful space planning for efficiency and comfort
✔️ High-quality finishes ensuring lasting appeal
✔️ Increased storage and personal convenience
✔️ Cohesive architectural integration blending old and new


AutoCad
Elegant master suite addition enhancing storage and comfort while blending seamlessly with home.










