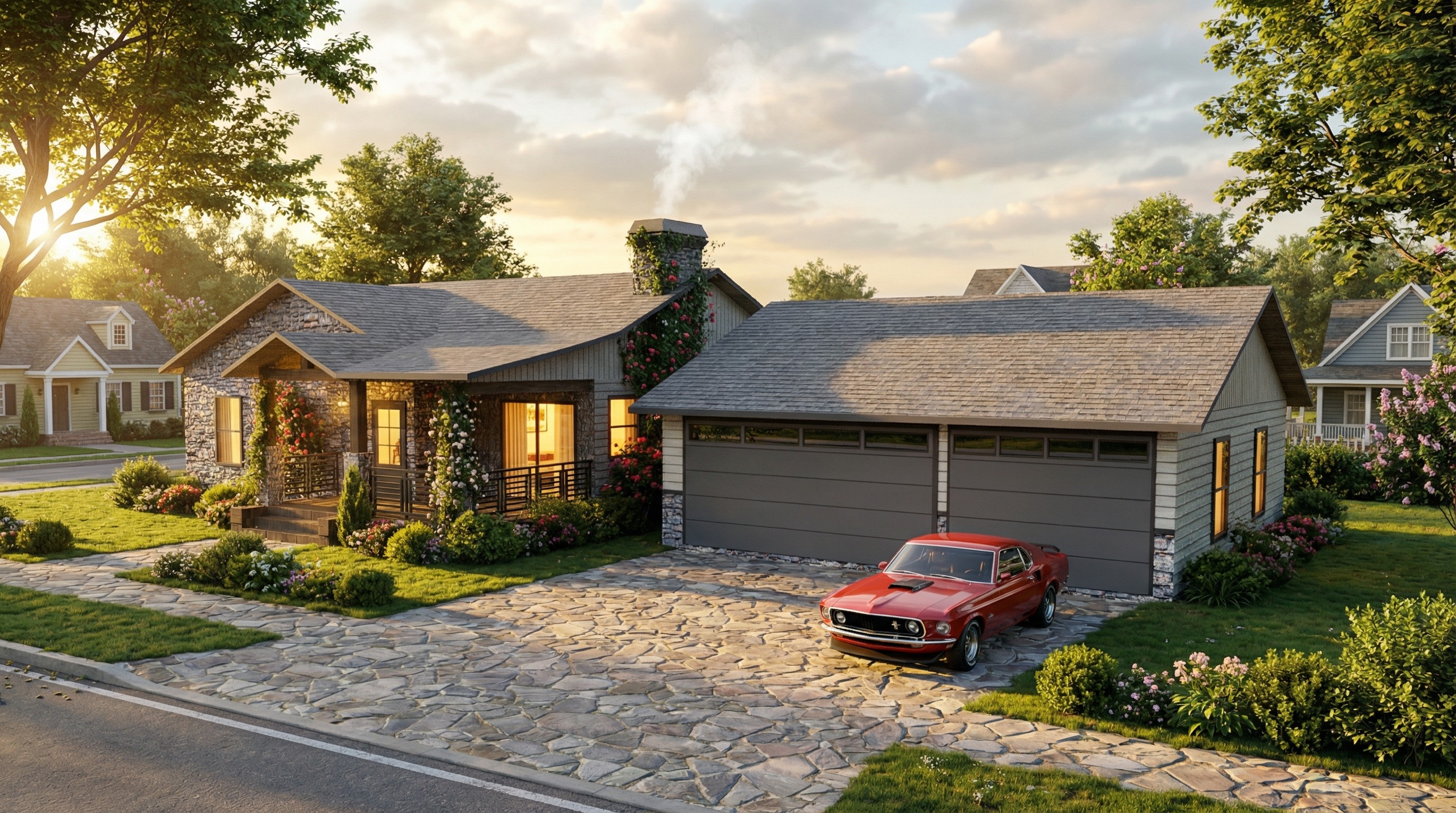Drafting and Design
2025 - Bethal, OH
Nerid is a compact, steel-framed prefab home clad in modern PVC and metal for lasting durability.
Table of contents
Overview
Nerid is a compact, two-story residence designed for prefabrication, featuring a steel structural framework that guarantees durability and stability. Its exterior showcases a sleek combination of PVC and metal cladding, delivering a modern, resilient finish. The design balances functional living spaces within a bold yet minimalist form, optimized for efficient construction and lasting performance.
Client Type
Nerid is tailored for clients valuing a robust, modern home combining industrial strength with streamlined aesthetics. It suits individuals or families looking for a durable, low-maintenance dwelling with a well-planned layout for both relaxation and practical daily living.
Project Scope
The Nerid project comprises a full design of a two-level prefabricated house emphasizing longevity and style. The architectural program includes:
Steel structural framework ensuring form and function
Exterior cladding of PVC and metal for resilience and modern appeal
Two-story layout maximizing compact, efficient use of space
Interior spaces balanced for comfort and practicality
Outdoor pool area integrated into the yard space
Challenges Addressed
Nerid addresses the need for a prefab home that maintains architectural cohesion:
Merging industrial materials with an inviting residential feel
Optimizing space in a compact footprint while ensuring livability
Selecting durable materials for low upkeep in any environment
Goals Achieved
Nerid delivers a unique blend of industrial strength and modern livability:
✔️ Compact, prefabricated design with steel framework
✔️ Weather-resilient PVC and metal cladding with sleek aesthetics
✔️ Efficient indoor/outdoor connectivity including pool integration
✔️ Balanced form combining functionality with contemporary style
✔️ A durable and modern home built to endure and impress



Autocad
Nerid embodies the future of prefabricated living—streamlined, resilient, and modern. Its steel framework and durable cladding provide strength and longevity while the thoughtfully planned layout maximizes comfort in a compact footprint. This design balances industrial materials with a sleek aesthetic, offering a unique, low-maintenance home tailored for contemporary lifestyles.










