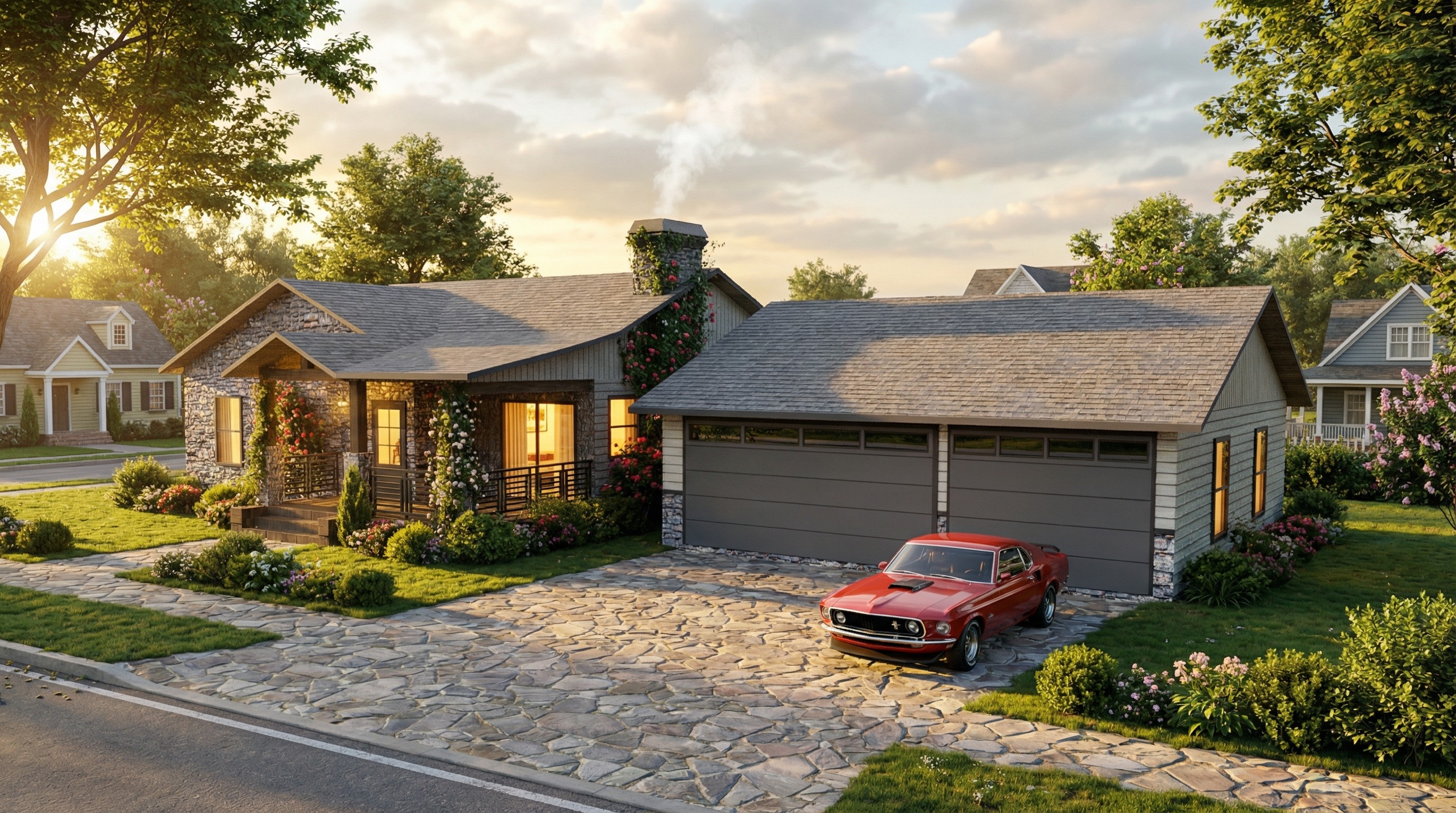Drafting and Design
2025 - Los Angeles, CA
Rialen is a luxury lakeside home blending modern design with nature on a dramatic slope.
Table of contents
Overview
Rialen is a luxurious, slope-integrated residence designed to embrace its natural lakeside setting through expansive windows and tiered levels. A blend of wood, stone, and modern cladding materials anchors the home, while generous glazing frames sweeping views of the lake and surroundings. The layout prioritizes spacious living areas, natural light, and strong indoor-outdoor connections with multiple balconies and recreational amenities.
Client Type
Rialen is crafted for those seeking a sophisticated, nature-embracing retreat ideal for vacation or rental use. It balances luxury and comfort with flexible living suites, perfect for families or groups wanting privacy alongside vibrant communal spaces and modern lifestyle amenities.
Project Scope
The Rialen project includes a comprehensive design for a multi-level custom residence focused on maximizing its high slope lakeside site. Key architectural features include:
Spacious 2-car garage and entry at the street level
Large windows capturing lake views from all floors
Open living and kitchen area on the main floor connected to outdoor terraces
Four bedrooms each with private bathrooms, including flexible guest suites
Recreation level with pool, wet bar, sauna, and cold plunge
Durable, climate-appropriate exterior materials designed for minimal upkeep
Challenges Addressed
Design solutions maintain balance among site topography, access, and privacy. Key challenges included:
Harmonizing a multi-level layout on a steep slope
Maximizing scenic lake views while ensuring privacy
Integrating luxury amenities seamlessly into the home’s flow
Selecting materials for durability and aesthetic unity
Goals Achieved
Rialen delivers an elegant, high-function residence that celebrates its natural setting and offers:
✔️ Striking modern architecture adapted to challenging terrain
✔️ Light-filled, open living spaces with expansive views
✔️ Private bedroom suites on multiple levels for diverse living needs
✔️ Seamless flow between indoor and outdoor recreation areas
✔️ Luxurious wellness-focused amenities
✔️ Long-lasting, low-maintenance exterior finishes





AutoCad
Rialen exemplifies a refined harmony between architecture and nature, designed for sophisticated living and leisure. Its thoughtful multi-level layout maximizes lake views and privacy while integrating high-end amenities like a pool and sauna. Perfect as a rental or private retreat, Rialen elevates lakeside living with seamless indoor-outdoor connections and lasting style.










