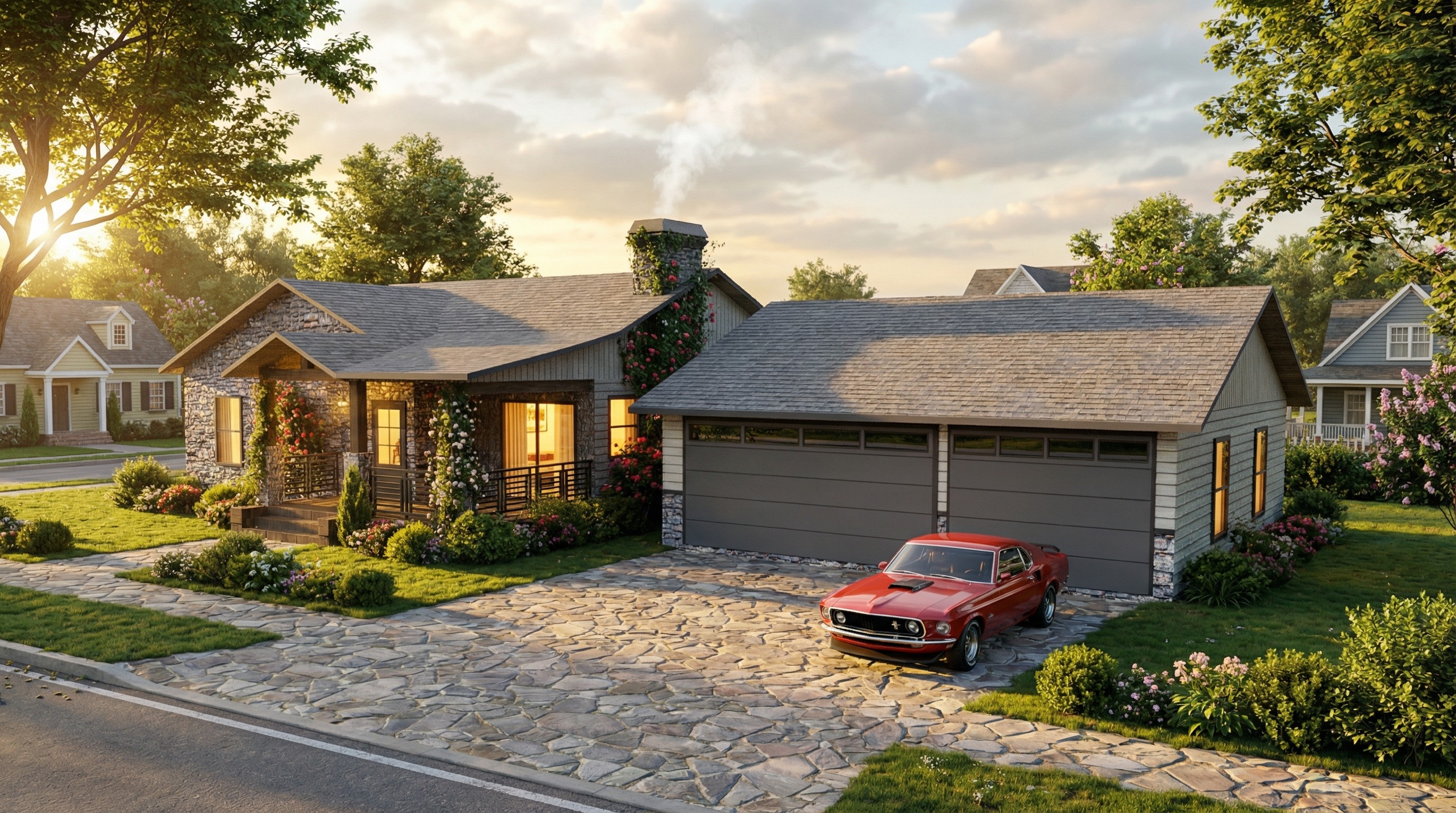Drafting and Design
2025 - Columbia, SC
Serida: Modern brick home with dormers, lush lawn, driveway, and welcoming neighborhood street.
Table of contents
Overview
Serida is a refined, modern residence blending clean architectural lines with natural surroundings. It features a harmonious mix of classic brick exterior and contemporary elements, with dormer windows adding character to the roof. The layout includes a spacious driveway, a lush lawn, a flower bed, and walkways that lead through a tranquil, community-focused street lined with neighboring homes.
Client Type
Serida is designed for homeowners seeking a stylish, serene retreat that balances traditional and contemporary design. Perfect for individuals or families who appreciate a practical layout with ample outdoor space and a welcoming, neighborhood vibe.
Project Scope
The Serida project encompasses the entire design of a two-story residence prioritizing livability, curb appeal, and integration with its surroundings. The architectural features include:
Double garage with modern doors
Spacious concrete driveway
Dormer windows bringing natural light to upper rooms
Well-maintained lawn and flower beds for visual appeal
Walkways connecting the home to a street lined with complementary houses
Privacy fencing framing the property and enhancing outdoor usability
Challenges Addressed
Design challenges focused on maintaining accuracy to the original form while enriching the scene with contextual outdoor elements:
Keep the architectural integrity without introducing new building elements
Enhance curb appeal with landscaping and street context
Balance residential presence with natural greenery and community continuity
Goals Achieved
Serida offers an inviting modern home aesthetic with functional outdoor living spaces:
✔️ Accurate representation of original brick and roof architecture
✔️ Spacious, practical driveway and garage access
✔️ Natural, green landscape integration with flower beds and lawn
✔️ Street context adding a sense of neighborhood scale and community
✔️ Harmonious blend of built and natural environment for lasting appeal




AutoCad
Serida exemplifies modern living fused with traditional design elements, capturing the warmth of a refined brick façade enhanced by dormer windows. The inclusion of lush landscaping, a spacious driveway, and a residential street context creates a vibrant yet peaceful community feel. This home is a perfect blend of accuracy, functionality, and curb appeal, ideal for families valuing comfort and style.










