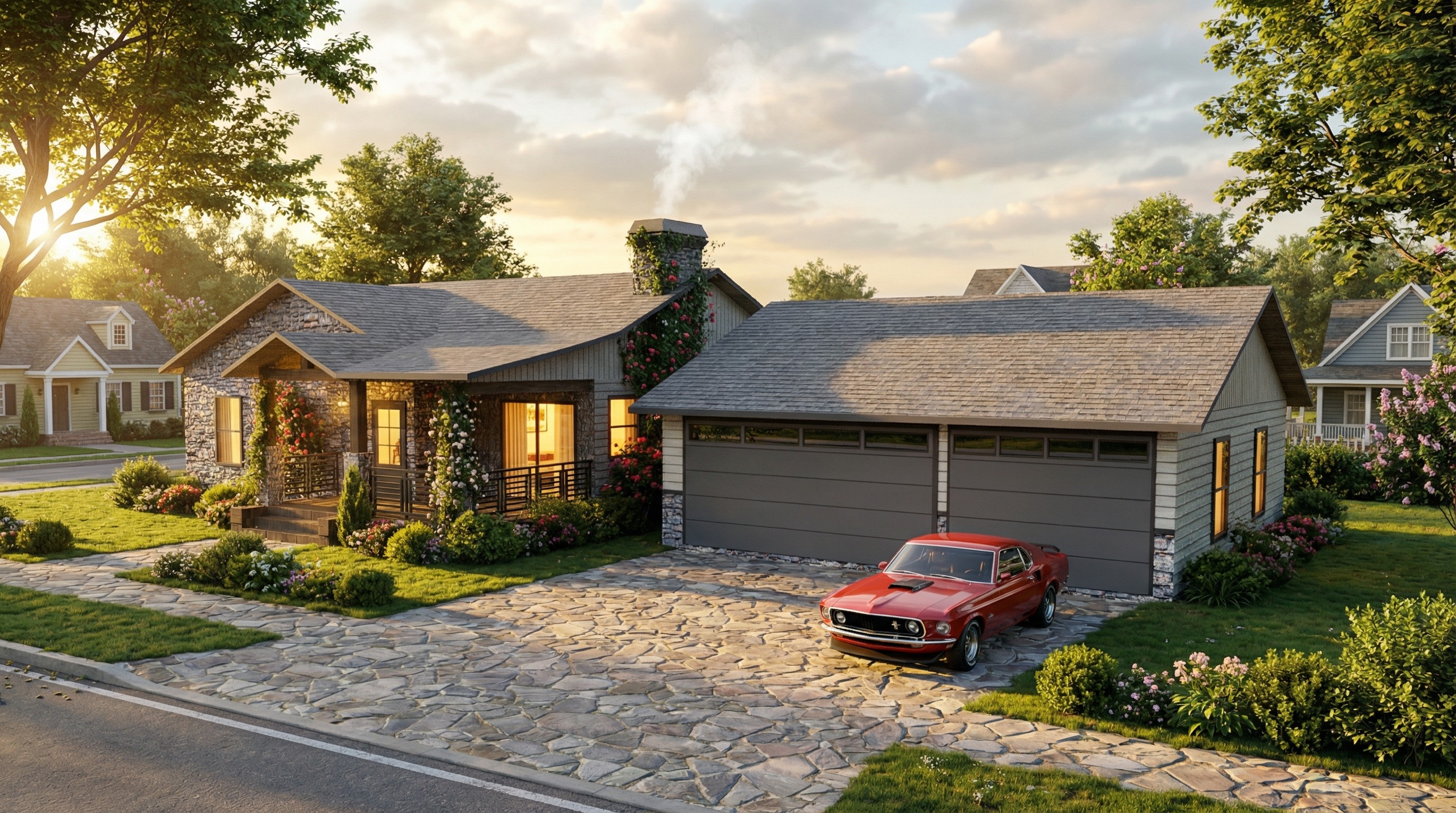Drafting and Design
2025 - Cleveland, OH
Skrin is a smartly remodeled compact shed with efficient living amenities and preserved minimal exterior.
Table of contents
Overview
Skrin is a compact, functional accessory structure that transforms an existing 214 sq ft shed into a practical living space. Its remodel focuses on efficient interior layout with a small full bathroom, kitchenette, and upgraded plumbing and electrical, while preserving its simple exterior form with minimal alteration.
Client Type
Skrin is ideal for individuals needing efficient, versatile accessory living quarters that maximize limited space while maintaining straightforward, unembellished design and practical amenities.
Project Scope
The remodel includes interior updates for a walk-in shower bathroom, corner sink, toilet, kitchenette with microwave and on-demand water heater, upgraded utilities, and replacement of French doors with a single efficient entry door.
Challenges Addressed
The design had to maximize functionality within a compact footprint while:
Meeting building and plumbing codes
Improving energy efficiency
Preserving the shed's original character
Goals Achieved
Skrin provides a functional, versatile accessory dwelling with efficient use of space and modern amenities:
✔️ Efficient and compact architectural design
✔️ Full bathroom with walk-in shower and corner sink
✔️ Practical kitchenette with modern appliances
✔️ Upgraded electrical and plumbing systems
✔️ Energy-efficient exterior door replacement
✔️ Preservation of the shed's minimal exterior character


AutoCad
Skrin exemplifies intelligent accessory structure design that maximizes small footprint utility while maintaining simple exterior character. The remodel adds significant functionality and livability with a full bathroom, kitchenette, and upgraded systems in a compact, versatile package, balancing practicality and minimalist design.










