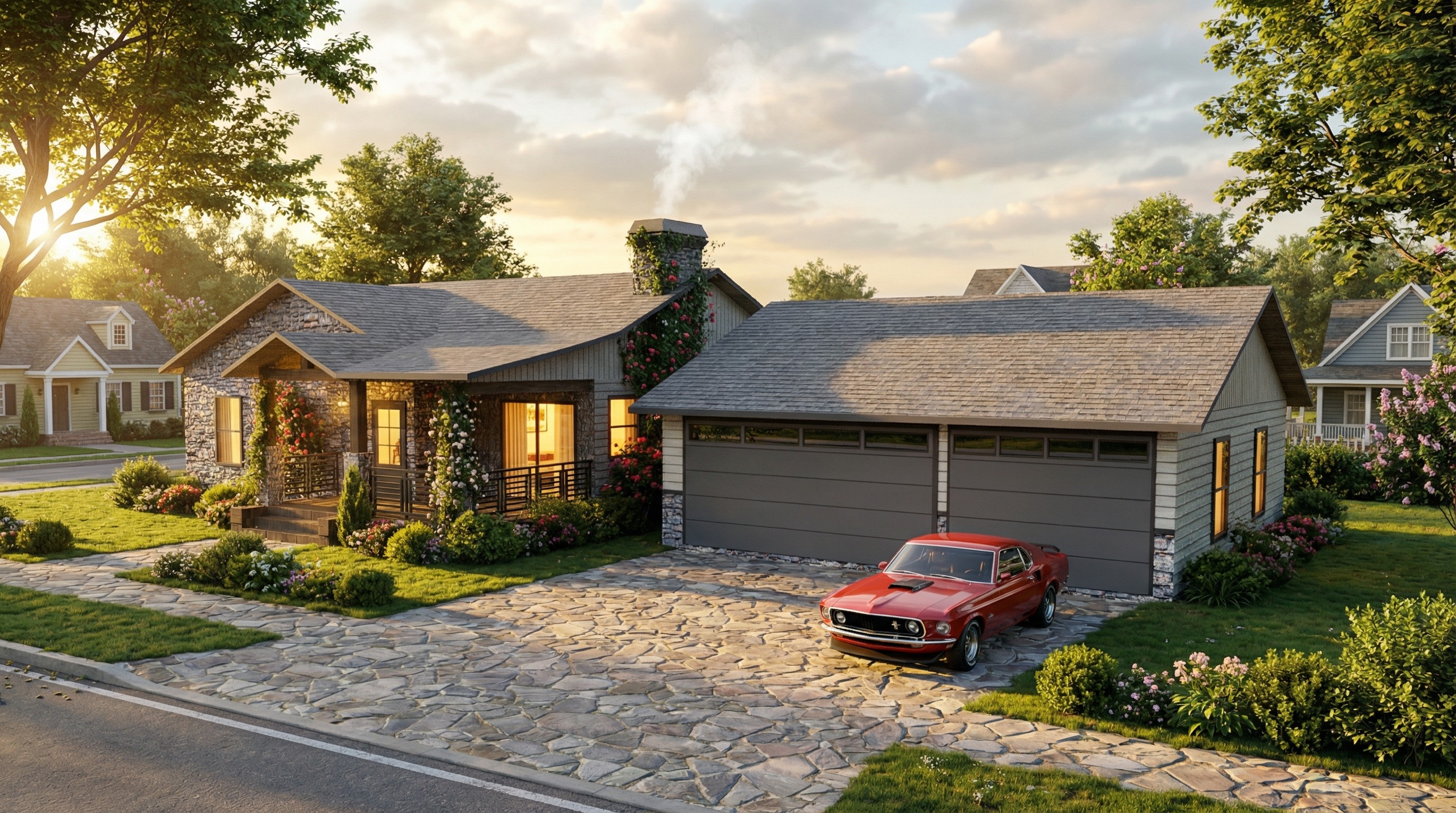Drafting and Design
2024 - NC
Sylenza: Modern three-story home blending sleek design with seamless indoor-outdoor flow.
Table of contents
Overview
Sylenza is a modern, thoughtfully designed three-story residence that blends sleek aesthetics with high functionality. Featuring generous floor-to-ceiling windows, premium finishes, and natural light, the home emphasizes open-concept living spaces and seamless indoor-outdoor flow. A spacious carport and well-lit staircase provide easy access, while outdoor patios and a pool create a harmonious connection to nature and leisure.
Client Type
Sylenza suits individuals or families seeking a sophisticated modern lifestyle with a focus on functional, light-filled spaces. Designed for daily living and entertaining alike, it offers privacy through dedicated bedroom wings and flexibility for evolving needs, such as work-from-home options.
Project Scope
The Sylenza project encompasses a comprehensive design for a three-level home including:
Spacious carport with direct entry staircase to main foyer
Open-concept living area with state-of-the-art kitchen and dining
Outdoor patios blending interior and exterior living
Luxurious master suite with panoramic windows
Additional bedrooms and bathrooms crafted with modern elegance
High-quality, durable materials throughout for comfort and style
Challenges Addressed
Key design goals focused on:
Maximizing natural light while maintaining privacy
Balancing modern design lines with inviting interiors
Integrating outdoor spaces such as the pool and patio
Ensuring functional flow between communal and private areas
Goals Achieved
Sylenza delivers a high-performance living environment with:
✔️ Sleek, modern architectural design
✔️ Open living spaces ideal for both family and guests
✔️ Separated bedroom areas for privacy and comfort
✔️ Indoor/outdoor connectivity with patios and pool
✔️ Quality materials for lasting beauty and function




AutoCad
Sylenza offers refined modern living with a design that prioritizes light, comfort, and functionality. It features open living spaces, private bedroom wings, and thoughtfully integrated outdoor areas including patios and a pool. This home balances elegance and ease for a luxurious yet relaxed lifestyle.










