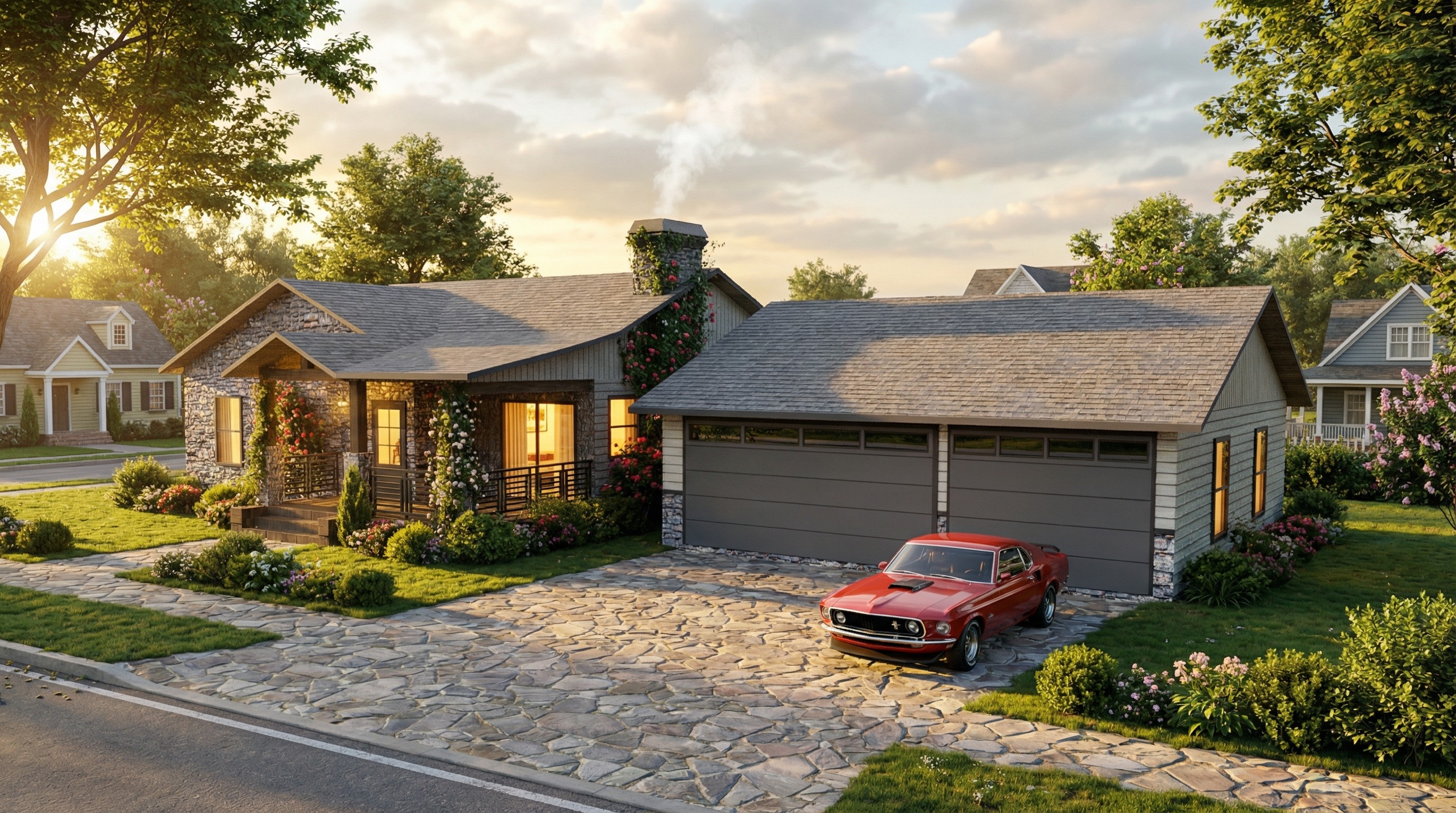Drafting and Design
2025 - Philadelphia, PA
Modern smoke shop interior remodel with efficient retail and storage layout in strip mall unit.
Table of contents
Overview
Terthys is a contemporary interior remodel of a commercial tenant space within an existing strip mall in Reading, Pennsylvania. The design transforms the unit into a smoke shop with distinct retail and storage functions. It features a customer-facing sales area with display shelving, counters, and tailored lighting, while the rear is configured for ample inventory storage and an employee area. The project includes interior partitions, updated finishes, and necessary updates to mechanical, electrical, and plumbing systems to ensure code compliance, including ADA accessibility and fire safety. The building shell and exterior façade remain unchanged, except for updated signage following local regulations.
Client Type
Terthys serves business owners looking to adapt an existing commercial space with an efficient, compliant, and attractive retail layout. The design supports operational functionality with a customer-friendly front area and secure, well-organized storage in the rear.
Project Scope
The Terthys project encompasses a full interior remodel of a strip mall tenant unit including:
Customer-facing retail sales area with display shelving and counters
Dedicated storage space for inventory and back-of-house functions
Interior partitions redefining the spatial layout
Comprehensive updates to mechanical, electrical, and plumbing systems
Compliance with current building codes, ADA, and fire/life safety standards
Exterior façade unchanged except for perimeter signage improvements
Challenges Addressed
Key challenges included:
Efficiently segregating retail and storage while maximizing usable space
Incorporating updated infrastructure without structural changes
Ensuring accessibility and code compliance within existing constraints
Goals Achieved
Terthys delivers a functional and compliant commercial remodel with:
✔️ Clear separation of customer sales and storage functions
✔️ Modernized interior systems meeting code requirements
✔️ Preserved building shell and aesthetic continuity
✔️ Enhanced retail environment with appropriate lighting and display
✔️ Practical employee workspace for smooth operations


AutoCad
Terthys exemplifies a strategic interior remodel that enhances functionality and compliance within an existing structure. By maintaining the exterior shell and integrating modern retail and storage solutions, the project balances operational efficiency with regulatory adherence. It sets a precedent for adaptive reuse in commercial spaces without invasive structural changes.










