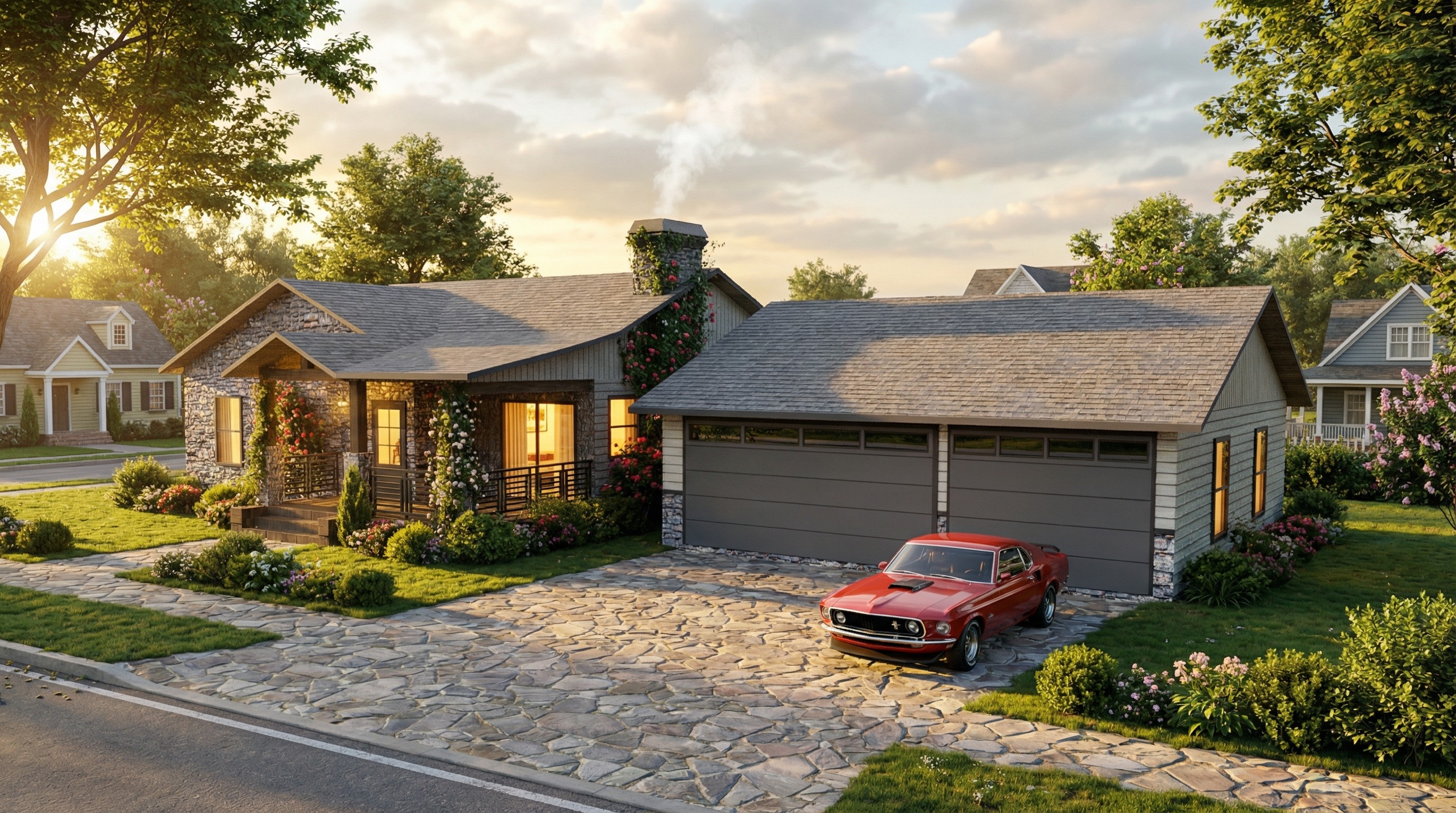Drafting and Design
2025 - Orion, MI
Vaylen is a modern, functional residence blending seamless indoor-outdoor living with efficient design and contemporary style.
Table of contents
Overview
Vaylen is a modern single-family residence designed to provide functional, comfortable living in a quiet neighborhood. The home features three bedrooms and two bathrooms arranged around an open-concept floor plan integrating kitchen, dining, and great room areas. A covered outdoor lanai extends living space outdoors, blending indoor and outdoor living. Its contemporary aesthetic is achieved through conventional construction methods with framed walls, siding finishes, and a gabled roof. Energy-efficient windows and consistent interior ceiling heights enhance natural light and comfort. Strategic room placement supports usability and flow, complemented by dedicated garage and utility spaces and a semi-private lanai for outdoor retreat.
Client Type
Vaylen was created for individuals or families seeking a modern, practical home with a focus on comfort, usability, and seamless indoor-outdoor living. The design balances everyday family needs with casual entertaining, prioritizing natural light-filled spaces and functional flow.
Project Scope
The Vaylen project encompasses a well-rounded, livable design including:
Open-concept great room, kitchen, and dining area
Three bedrooms and two bathrooms positioned for privacy and light
Covered lanai for enhanced outdoor living
Conventional framed construction with siding and gabled asphalt shingle roof
Energy-efficient windows and standard ceiling heights
Dedicated garage and utility rooms
Attention to structural elements, drainage, and system compatibility
Challenges Addressed
The design focuses on:
Balancing a contemporary aesthetic with conventional building methods
Ensuring natural light and privacy throughout the home
Creating functional flow between rooms and outdoor spaces
Integrating essential mechanical, electrical, plumbing, and structural details
Goals Achieved
Vaylen delivers:
✔️ Practical, well-proportioned living spaces suited for modern family life
✔️ Seamless integration of indoor and outdoor living areas through the lanai
✔️ Contemporary design with conventional construction efficiency
✔️ Energy-efficient, comfortable, and functional home environment
✔️ Dedicated spaces for utility and parking
✔️ Thoughtful attention to structural integrity and building systems





AutoCad
Vaylen offers a thoughtfully designed, livable modern home prioritized for family comfort and usability. Its open-concept plan and covered lanai enhance connections between inside and outdoors, perfect for everyday living and entertaining. With a practical yet contemporary aesthetic built on conventional methods, Vaylen balances beauty, energy efficiency, and functionality to create a lasting, comfortable home for its owners










