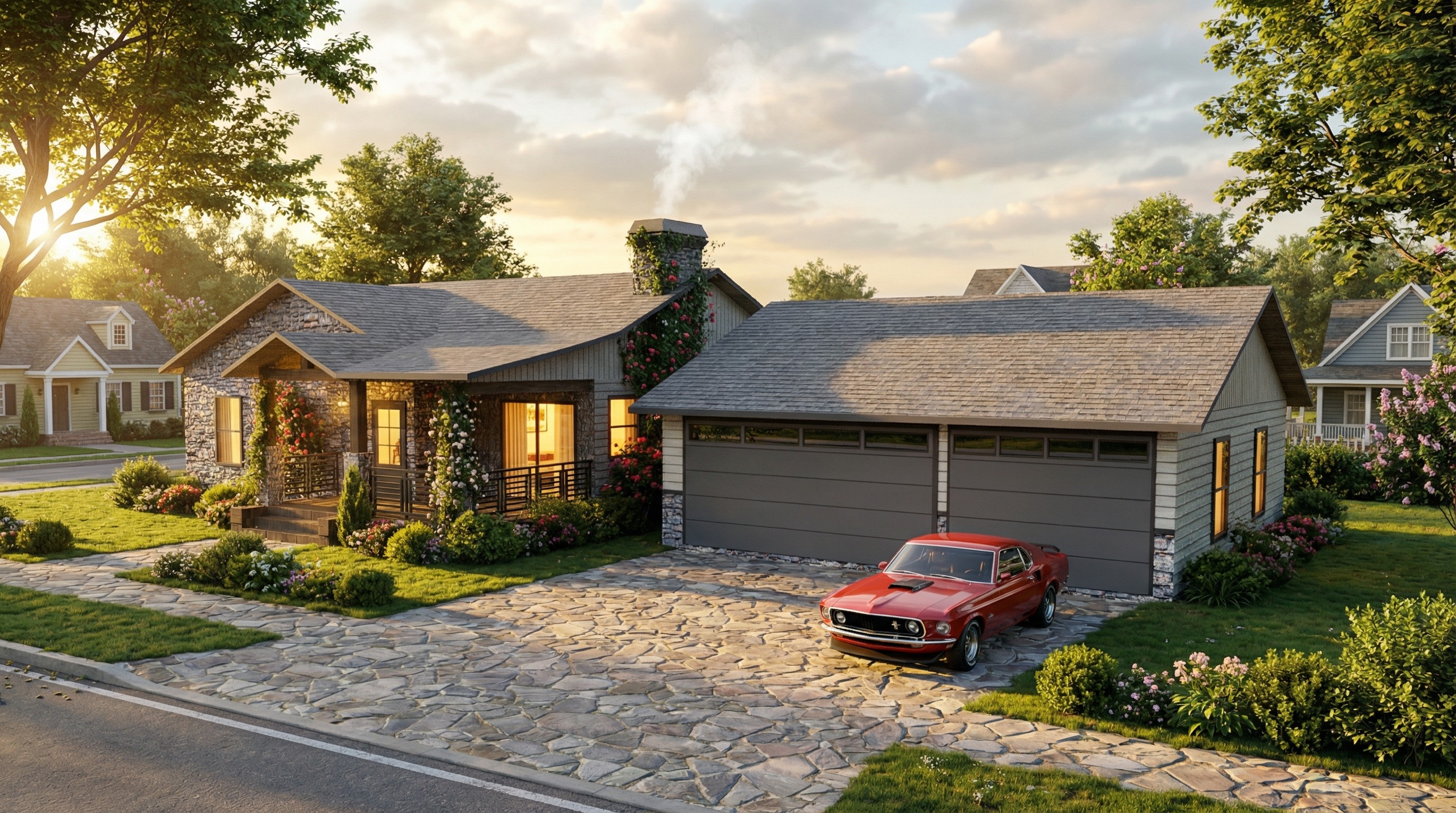Drafting and Design
2025 - Petersburg, FL
Elevated, flood-resistant modern home blending coastal charm with smart spatial design.
Table of contents
Overview
Velis is a thoughtfully elevated modern residence designed to harmonize with its environmental context, inspired by practical flood resilience and coastal living. Its proportioned, single-family design fits perfectly on a 60-foot-wide lot, elevated above a ground-level garage to safeguard against flooding. Large windows welcome abundant natural light and views, while an outdoor balcony connects living spaces to nature.
Client Type
Velis suits individuals or families looking for a comfortable, safe, and modern home that meets zoning and floodplain needs. It supports relaxed, coastal-inspired lifestyles with an emphasis on light-filled communal areas, functionality, and thoughtful spatial arrangement.
Project Scope
The Velis project consists of:
Elevated home structure above a ground-level garage for flood protection
Three bedrooms and two bathrooms optimized around a central great room combining kitchen, dining, and living
Large windows enhancing ventilation and views
An outdoor balcony/landing connecting indoor and outdoor living
Thoughtful design balancing utility with visual appeal
Challenges Addressed
The design carefully manages substandard lot constraints, flood risks, and zoning requirements while delivering an attractive home:
Elevation combats flood dangers without overwhelming the site
Interior layout maximizes space despite limited lot width
Visual interest and airflow enhanced through window placement and balcony
A cohesive form balancing elevation and proportion
Goals Achieved
Velis delivers an elegant, elevated coastal retreat:
✔️ Flood-adapted elevated residence combining safety and style
✔️ Efficient spatial layout merging communal and private spaces
✔️ Maximized natural light and views through large windows
✔️ Seamless indoor-outdoor connection via balcony
✔️ Balanced architectural form respecting zoning and environment
✔️ Functional and attractive home designed thoughtfully for its site




Autocad
Velis exemplifies a thoughtful blend of resilience, design, and livability. Its elevation protects against flooding, while the open great room and large windows foster a light-filled, airy atmosphere. The balcony enhances outdoor connection, creating a unique, functional home that meets zoning and environmental needs with elegance and practicality.










