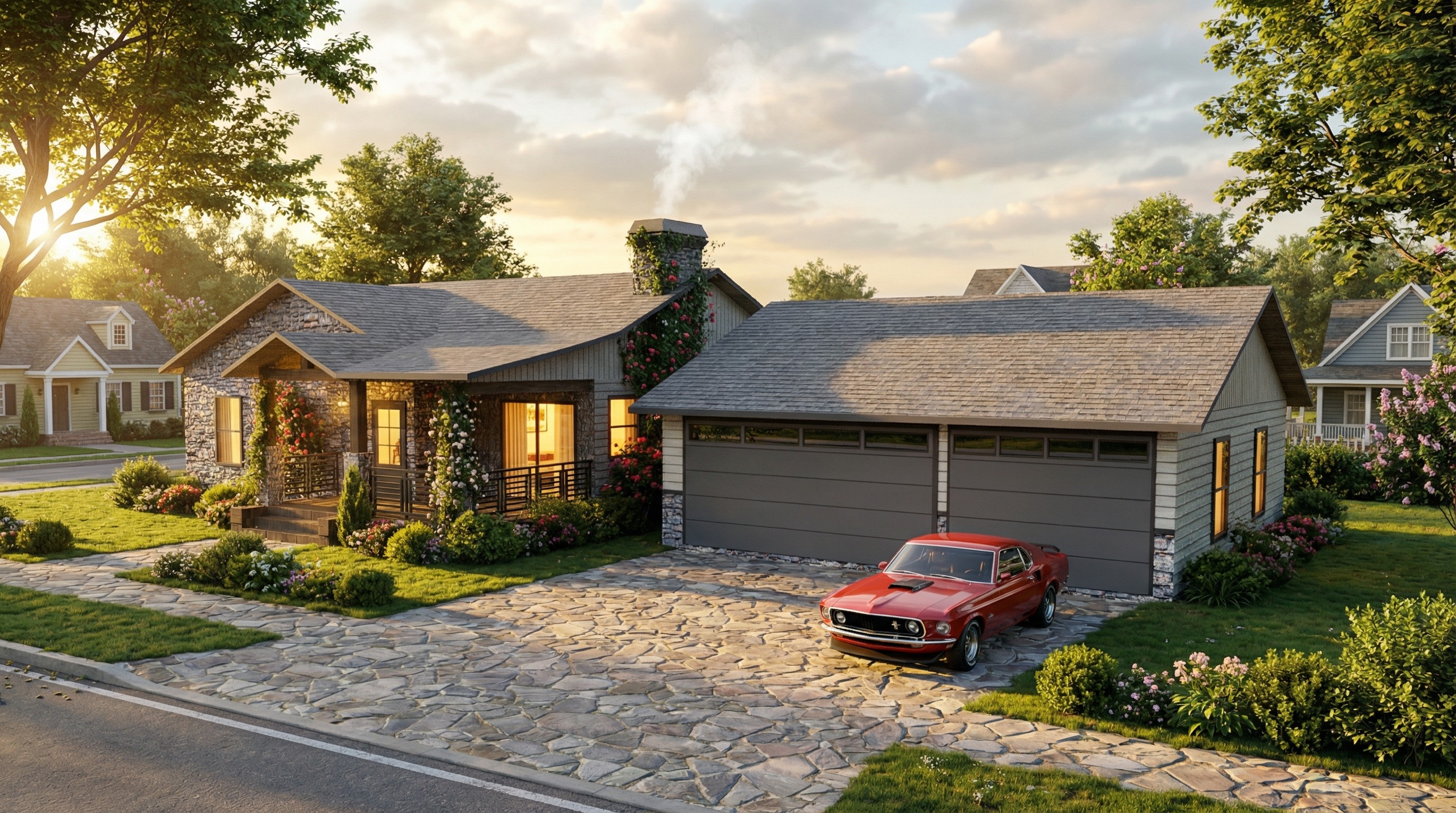Drafting and Design
2025 - Newton, NC
A modern, elegant home with vertical wood siding, large windows, and a lush green yard under bright skies.
Table of contents
Overview
Verdara is a modern, industrial-inspired residence that reimagines prefabricated architecture through a refined interior build-out focused on light, volume, and material honesty. With its completed steel-clad exterior and striking gable form, the home establishes a bold presence while offering a serene, open-concept interior filled with natural light. The interior design centers on warm finishes, lofted private spaces, and a dramatic double-height core, creating an environment that feels expansive yet grounded—ideal for both daily routines and moments of retreat.
Client Type
Verdara was designed for a client seeking a highly functional, light-filled home that marries modern utility with subtle warmth. The priority was to transform a pre-engineered steel structure into a livable space that felt open, thoughtful, and inviting—without compromising the efficiency and durability of the industrial shell.
Project Scope
The Verdara project involved the complete interior build-out of a prefabricated steel-frame home provided by Steel Commander. The architectural design focused on maximizing volume, daylight, and material contrast, with key design elements including:
A dramatic double-height central space anchored by large custom windows
Lofted bedroom areas with full-height ceilings and strong visual connectivity to the open core
A clean material palette blending exposed steel with warm natural textures
A standing seam metal roof with steep pitch, influencing both exterior form and interior character
Full-view entry with sidelights to create a grand arrival experience despite a compact footprint
Durable concrete foundation with slab and footings already in place
Challenges Addressed
A central challenge was creating spatial richness and warmth within the constraints of an existing steel exterior envelope. The design needed to deliver functional living zones, visual harmony, and layered texture—while respecting the structural logic and rhythm of the prefabricated shell. Achieving a sense of openness without excessive complexity required careful use of light, ceiling height, and circulation strategy.
Goals Achieved
Verdara succeeds in transforming a simple prefabricated structure into a light-filled, architecturally compelling home:
✔️ Soaring central space with dramatic vertical emphasis and daylighting
✔️ Private lofted bedrooms with full headroom and visual separation
✔️ Natural-industrial material palette that feels modern yet warm
✔️ Efficient build-out within a completed steel envelope
✔️ Grand, light-filled entry experience with full-glass front doors
✔️ Design-forward use of prefabrication to balance budget, durability, and aesthetics




AutoCad
Verdara transforms a prefabricated steel shell into a light-filled, modern home that balances industrial strength with refined interior warmth. Its soaring spaces, natural materials, and thoughtful layout create a functional yet inviting environment tailored for comfort, flexibility, and timeless design.










