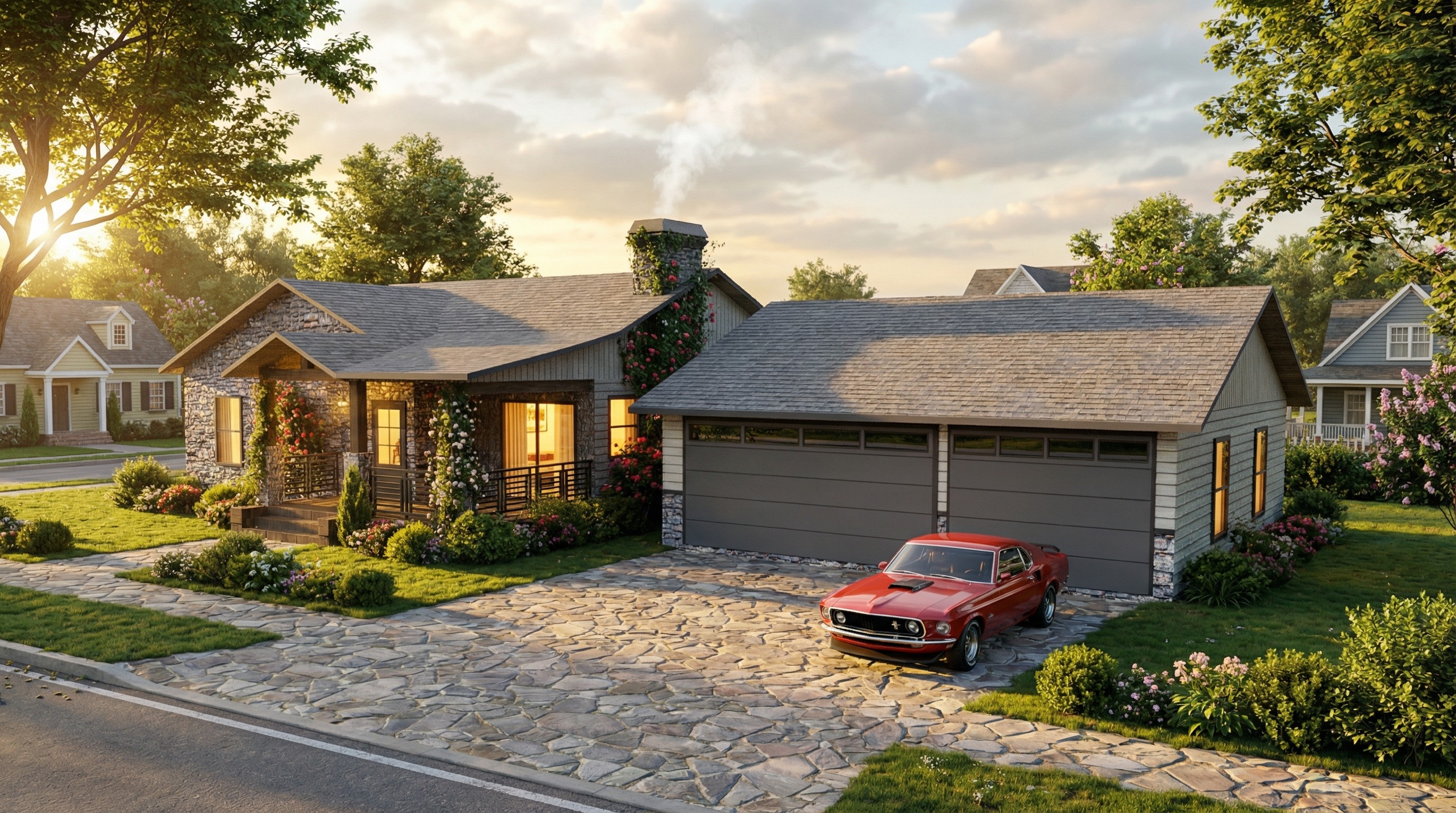Drafting and Design
2024 - Houston, TX
Wythorne, a rustic 3-story log cabin in rural New York, blends spacious living with seamless outdoor flow.
Table of contents
Overview
Wythorne is a spacious rustic log cabin home nestled in rural New York, blending traditional charm with modern comfort. The three-story design features a master suite with a walk-in closet and a separate vanity, a large open living room with a central fireplace and staircase accessing upper and lower floors, and a well-appointed kitchen and dining area connected to a double car garage. Outdoor living is emphasized through covered porches and wraparound decks, creating a seamless flow between interior and exterior spaces.
Client Type
Wythorne is designed for those desiring a rustic yet spacious retreat that balances cozy living with functionality. Ideal for families valuing open communal areas, private bedrooms, and an effortless connection to nature through expansive outdoor spaces and a covered garage link to the home.
Project Scope
The project entails a complete design of a three-story log cabin comprising:
Master bedroom with walk-in closet and attached bathroom with separate vanity
Large central living room with open ceiling and central fireplace
Kitchen and dining area adjacent to half bath and side entry connecting to double car garage
Two lofts on the second floor connected by a full bathroom
Above-grade basement with large windows, covered patio, utility, and laundry rooms
Outdoor covered front porch and wraparound deck extending over the basement patio
Garage positioned at a 45-degree angle, seamlessly connected under the main roof
Challenges Addressed
Balancing rustic log cabin aesthetics with modern spacious layouts and seamless indoor-outdoor integration. Ensuring functional flow between living spaces, garage, and outdoor decks while preserving the natural beauty of the rural setting.
Goals Achieved
Wythorne delivers a distinctive rustic retreat with:
✔️ Spacious, functional interior combining traditional log cabin features with modern comforts
✔️ Open central living with striking architectural ceiling and fireplace
✔️ Thoughtful bedroom and loft zoning for privacy and flexibility
✔️ Smooth indoor-outdoor connectivity via decks, porches, and patio
✔️ Harmonious blend of home and natural surroundings
✔️ Covered garage linked under main roof for weather-protected access




AutoCad
Wythorne is a thoughtfully designed log cabin residence that embraces rustic charm and modern living. Its spacious layout features a grand central living area, private suites, and functional lofts. The seamless connection between indoor and outdoor spaces, covered porches, and patios enhances lifestyle comfort amid nature. An ideal retreat balancing heritage and contemporary needs.










