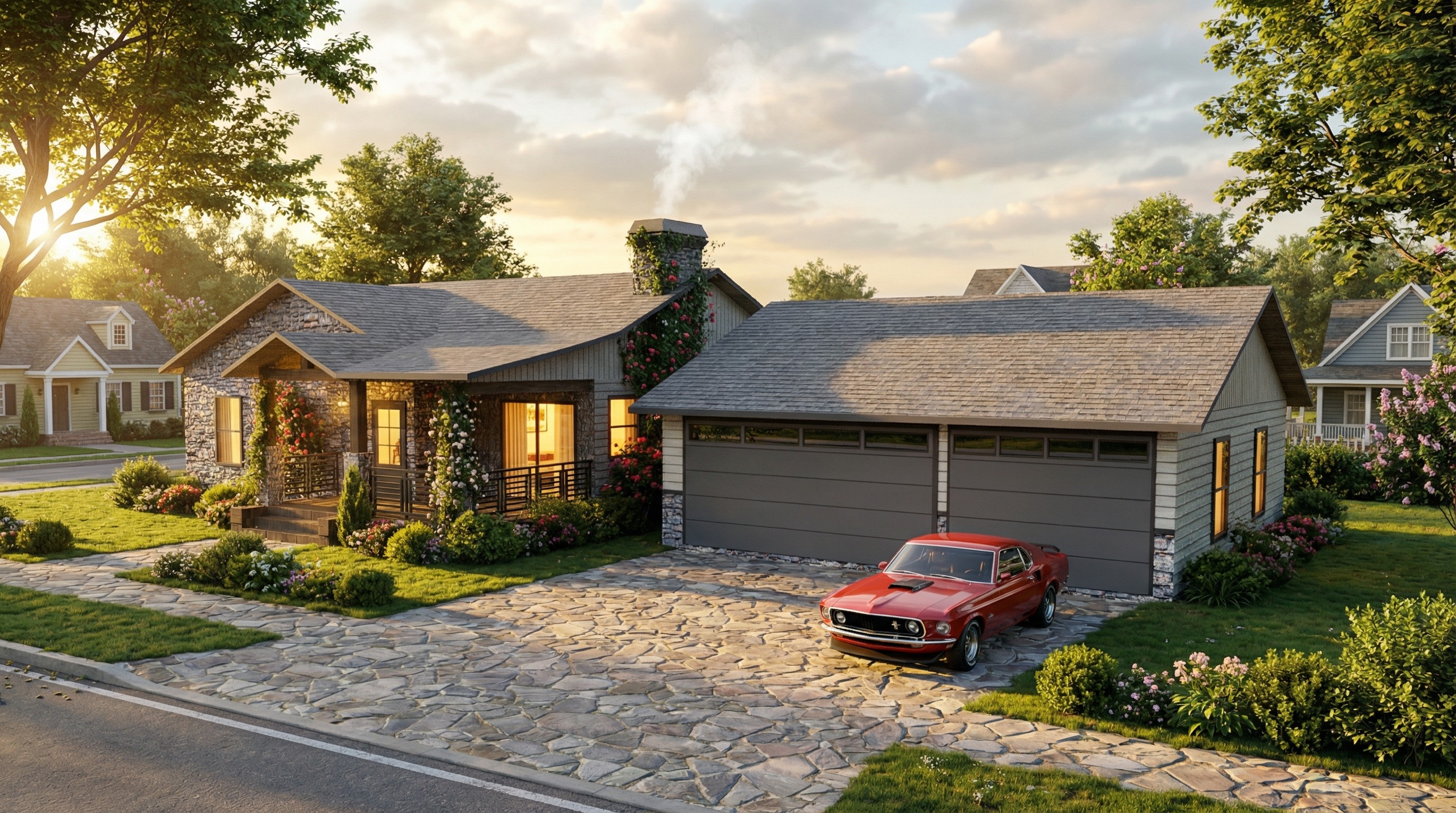Permit Services
2023 - Los Angeles, CA
Clean Lines Meet Functional Living
Table of contents
Overview
The Zeal project offers a clean, modern take on efficient living without sacrificing style or comfort. Designed with entertaining, functionality, and privacy in mind, this contemporary home blends airy, open-concept spaces with thoughtfully placed private retreats. Its understated yet bold exterior makes Zeal a standout residence that feels effortlessly connected to its surroundings.
Client Type
This home was designed for homeowners seeking a modern, efficient residence that maximizes both interior space and outdoor living potential. The clients wanted a home that feels expansive where it counts, provides privacy for bedrooms, and offers seamless indoor-outdoor flow — perfect for both everyday living and hosting guests.
Project Scope
The Zeal project included a comprehensive architectural design with a focus on functional efficiency, privacy, and sleek, contemporary aesthetics. Key design elements include:
Open-concept great room, kitchen, and dining area
Large windows flooding the living space with natural light and views
Outdoor patio with raised ceiling height for expanded entertainment space
Private bedroom layout with bedrooms located away from main living areas
Front bedroom ideal for a guest suite or dedicated home office
Master suite at the rear of the home with oversized bathroom and walk-in closet
Modern contemporary exterior with shallow shed roofs and bold aluminum fascias
Stucco finishes with siding accents for a clean, welcoming appearance
Standing seam metal roofing for durability and sharp visual appeal
Neutral, natural color palette blending with the landscape
Challenges Addressed
The key design challenge was maximizing usable living space within a modest footprint while maintaining clear separation between public and private areas. The clients also emphasized a need for strong indoor-outdoor connectivity and an exterior aesthetic that feels modern yet timeless, requiring careful architectural detailing and material selection.
Goals Achieved
Zeal delivers a residence that perfectly balances efficiency, comfort, and modern design:
✔️ Open, light-filled living spaces with seamless outdoor connection
✔️ Private, well-placed bedrooms for quiet and retreat
✔️ Flexible front bedroom ideal for guests or home office use
✔️ Sleek, modern exterior with simple yet bold architectural lines
✔️ Durable, low-maintenance finishes suited to the environment
✔️ A welcoming, functional home ideal for entertaining and daily living




Software and tools
AutoCad
The Zeal project proves that efficiency and style can coexist without compromise. With its clean lines, open living spaces, and thoughtful layout, this modern residence delivers a home that feels expansive, functional, and inviting. Every design element—from the bold exterior to the private bedroom retreats—reflects a careful balance of form and function. The result is a sleek, comfortable home that maximizes space, enhances indoor-outdoor living, and meets the demands of both everyday life and effortless entertaining.










