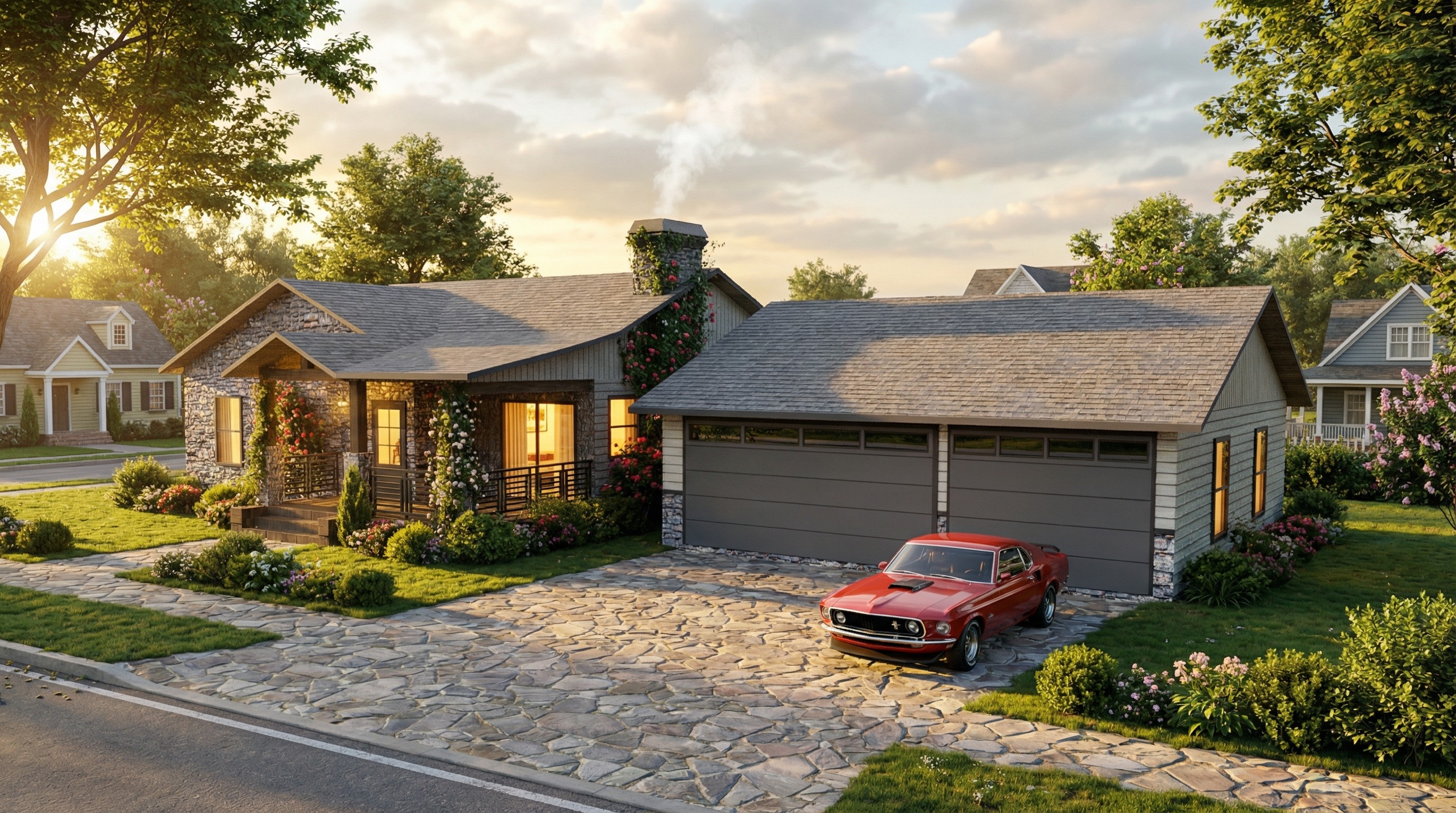Drafting and Design
2025 - Houston, TX
Zylaro is a modern, efficient ADU with dual garages and a compact living apartment above.
Table of contents
Overview
Zylaro is a well-designed ADU that efficiently combines functional garage space with a compact living area. The bottom floor is dedicated to two separate garage spaces and an additional bathroom with outside access. Upstairs contains a small but efficient apartment, including a spacious kitchen/living area, two bedrooms, and a bathroom, optimizing practical living in a low-footprint design.
Client Type
Zylaro serves individuals or families looking for a practical secondary dwelling that offers privacy, convenience, and versatile usage. Its functional layout is tailored for those who want to maximize garage space without compromising on comfortable living quarters above.
Project Scope
The Zylaro project encompasses the full architectural design of a two-level ADU with:
Two separate garages on the ground floor
An accessible bathroom with exterior access
An efficient upper-level apartment featuring an open kitchen and living space
Two bedrooms and a bathroom
Challenges Addressed
The key challenges included designing a functional garage area that maximizes space and usability while integrating a compact, comfortable, and privacy-focused apartment above, all within a tight footprint and modern aesthetic.
Goals Achieved
Zylaro delivers:
✔️ Functional and separate dual garage spaces
✔️ Efficient, cozy apartment layout
✔️ Privacy and accessibility for residents
✔️ A modern, practical ADU with clear spatial zoning



AutoCad
Zylaro exemplifies efficient ADU living through smart integration of dual garages and a well-laid apartment above. It balances functionality and privacy while optimizing limited space, making it an ideal secondary dwelling for families or individuals seeking practical modern design with comfortable living features.










