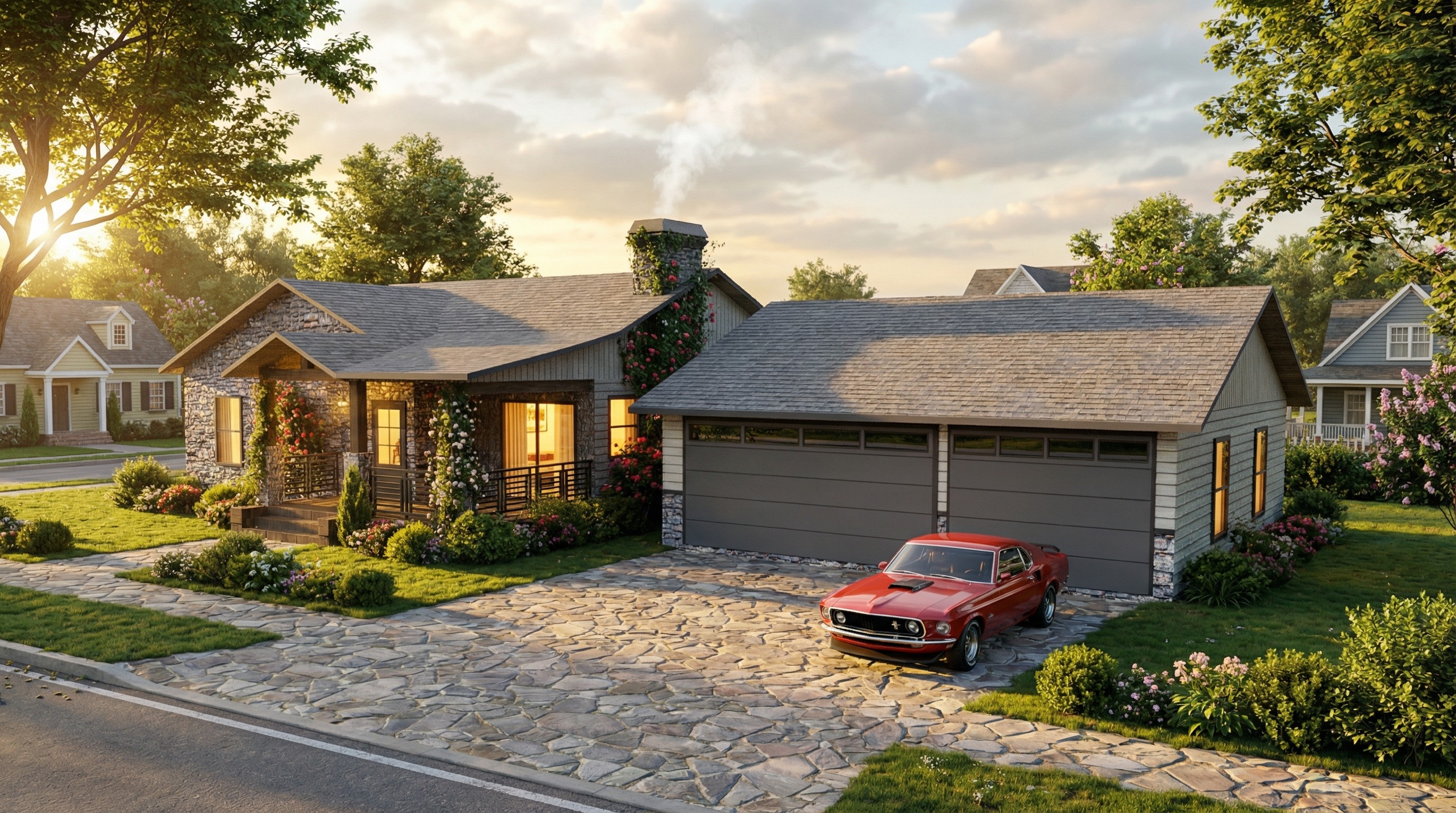Drafting and Design
2025 - Los Angeles, CA
Zyphra is a modern, functional commercial facility designed for optimized circulation and usability.
Table of contents
Overview
Zyphra is a modern, functionally integrated facility designed to optimize circulation, space utilization, and accessibility across all building wings. The design respects the spatial relationships inherent in the original layout, ensuring smooth movement without disrupting existing operations. The building’s form balances office, communal, and activity zones, creating a cohesive environment.
Client Type
Zyphra is intended for organizations looking for a practical, well-organized commercial space that fosters efficient work and collaboration. The design supports both focused office work and communal activities, ensuring convenient access to essential areas and smooth flow throughout the building.
Project Scope
The Zyphra project comprises a thoughtfully segmented footprint emphasizing functionality and flow:
Right (east) wing dedicated to offices, connected by a central corridor linking to multipurpose and foyer areas
Left (west) wing focused on communal functions including kitchen, cafeteria, and meeting rooms
Strategically placed men's and women's restrooms for convenience and privacy
Central circulation zones connecting wings and circulation hubs such as the front multipurpose room and rear foyer
Structural elements designed to enhance usability without impeding existing pathways
Challenges Addressed
The design maintained operational flow and distinct spatial zones despite integration of new structural elements. Critical considerations included:
Preserving the existing functional layout without interruption
Balancing private and communal areas for diverse uses
Enhancing circulation without disrupting daily activities
Integrating durable construction that supports the facility’s multiple roles
Goals Achieved
Zyphra delivers a purposeful, flexible commercial facility optimized for both workflow and collaboration:
✔️ Highly efficient spatial organization with clear circulation paths
✔️ Dedicated office and communal zones for versatile use
✔️ Thoughtful restroom placement for balance and accessibility
✔️ Central multipurpose and foyer hubs facilitating smooth movement
✔️ Structural integrity without compromising functionality
✔️ Practical design fostering productivity and community


AutoCad
Zyphra exemplifies a smart, efficient design balancing office and communal needs within a unified structure. Its layout fosters accessibility and seamless circulation while respecting existing operations. Durable, thoughtful construction supports diverse functions, creating a flexible environment tailored for productivity and collaboration.










